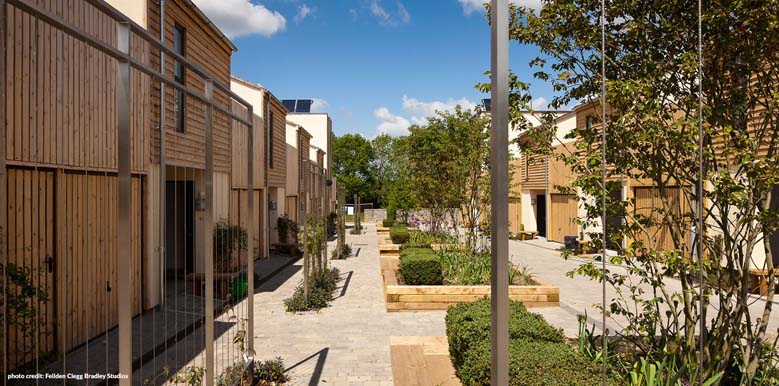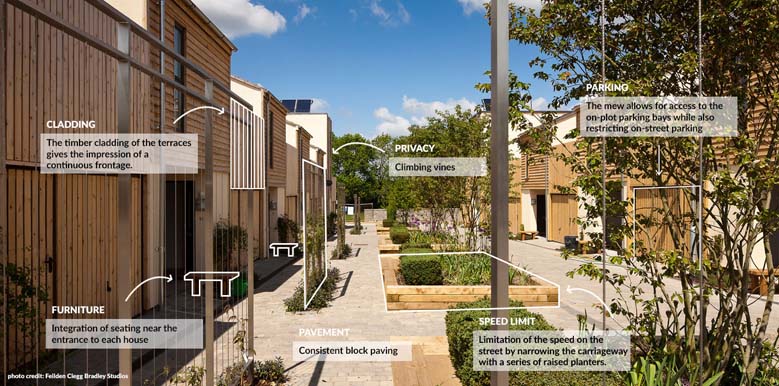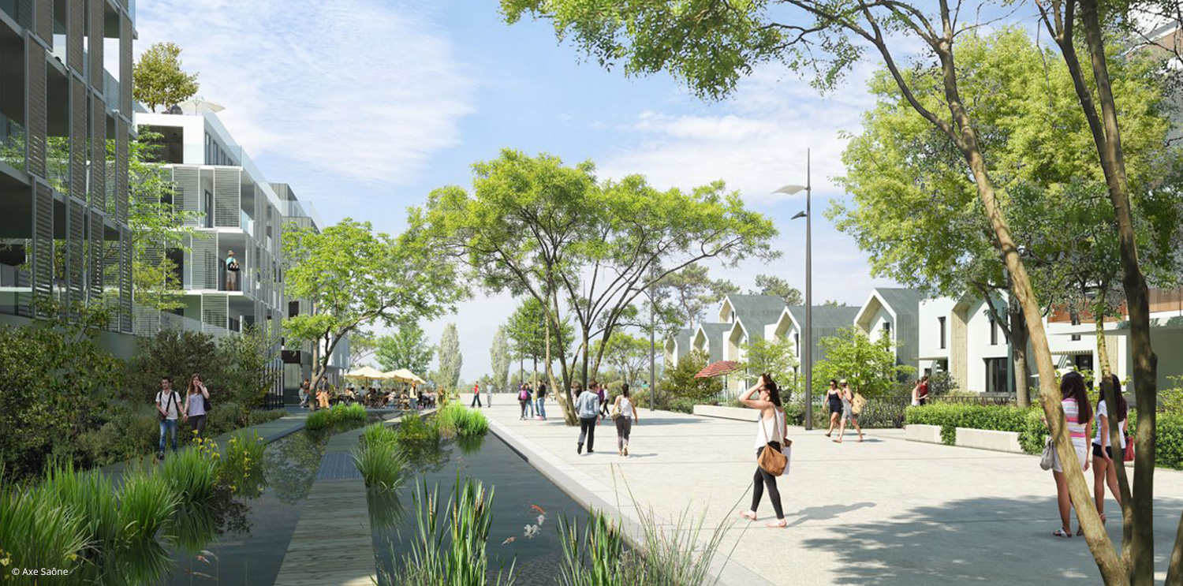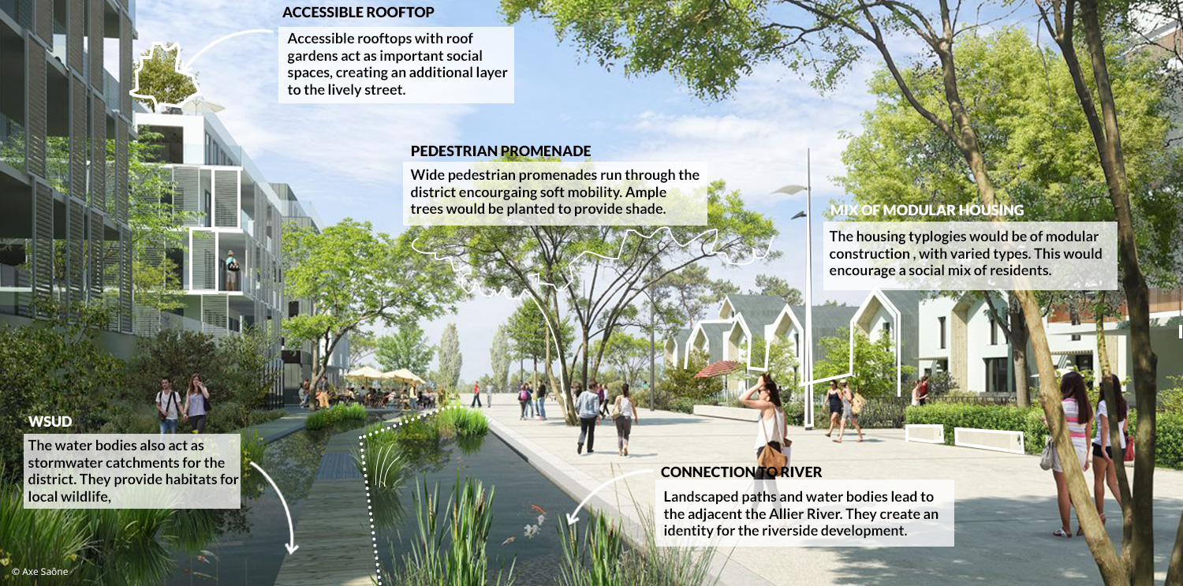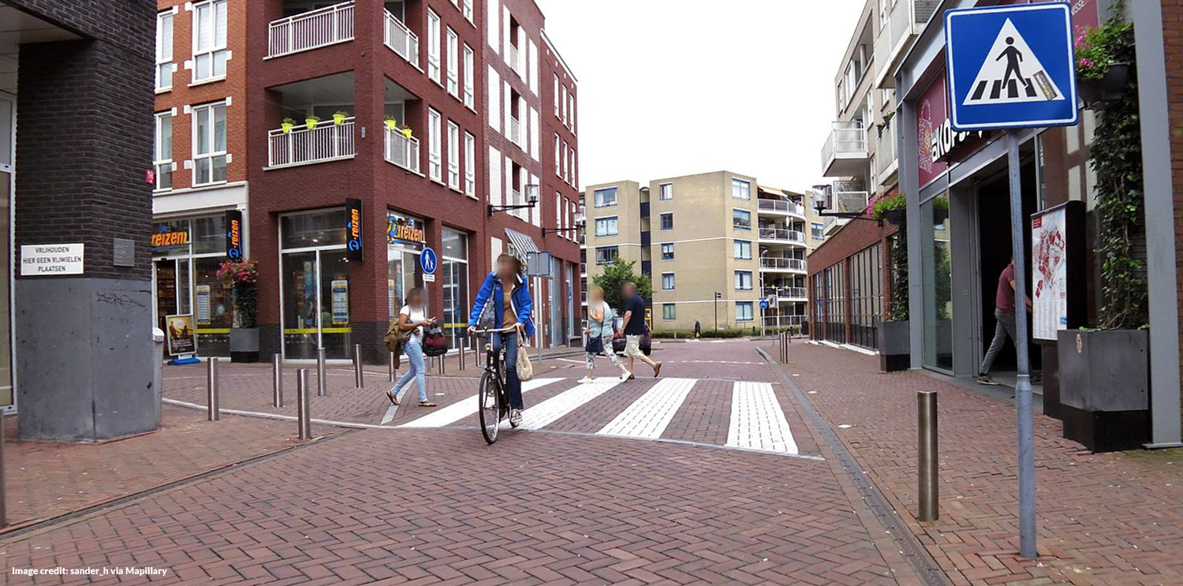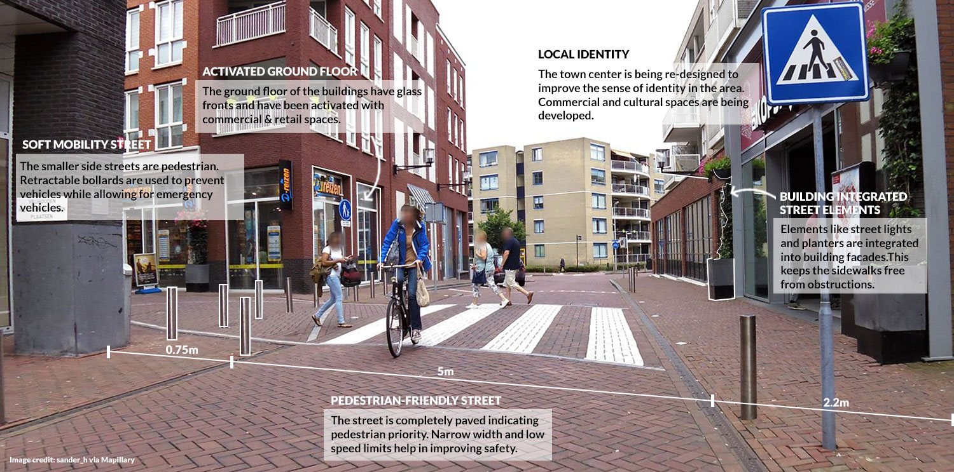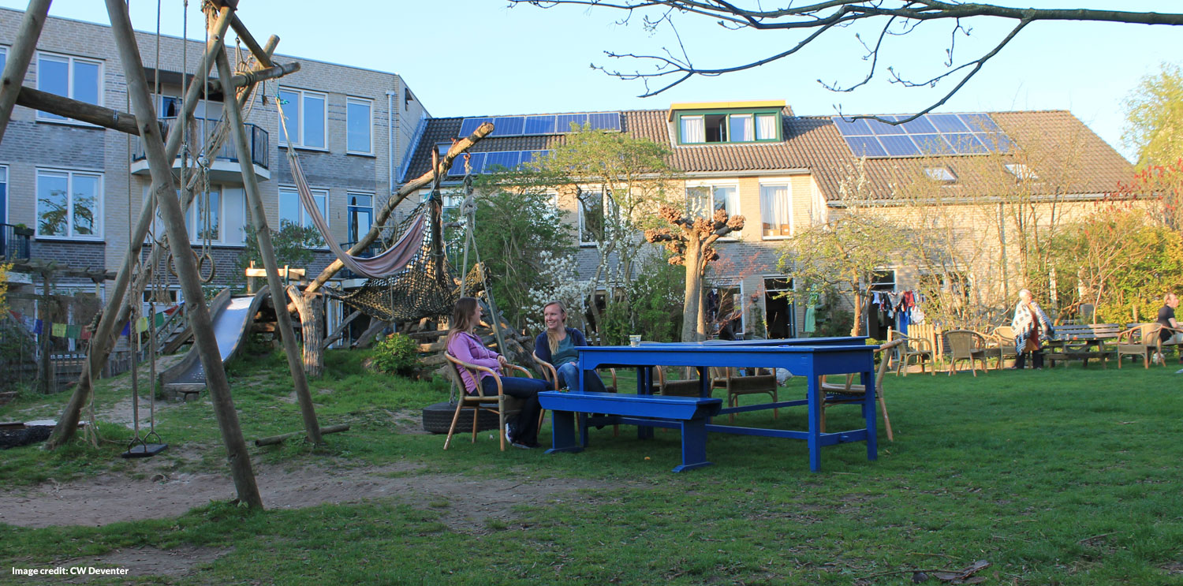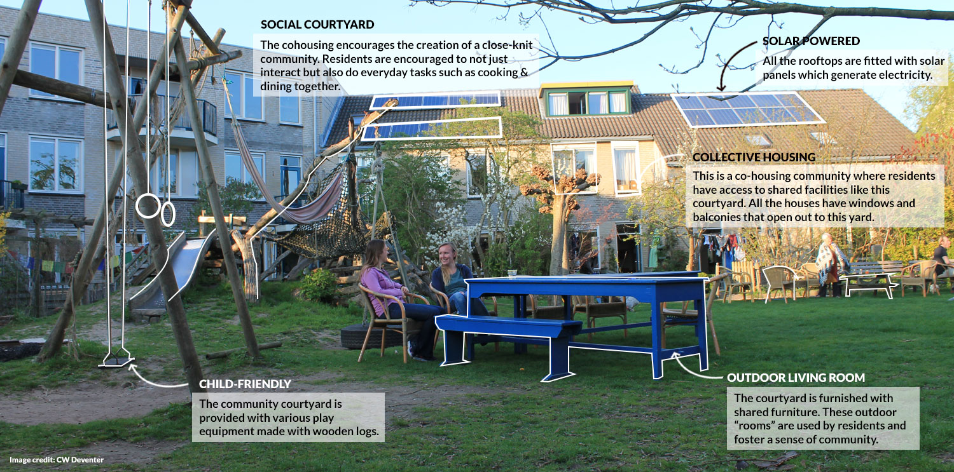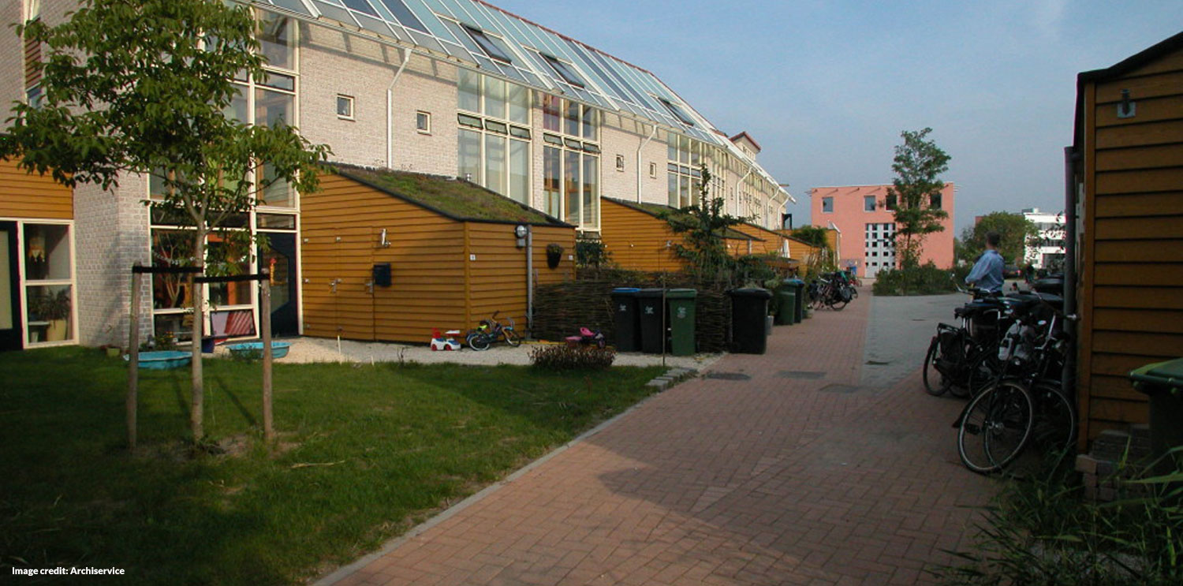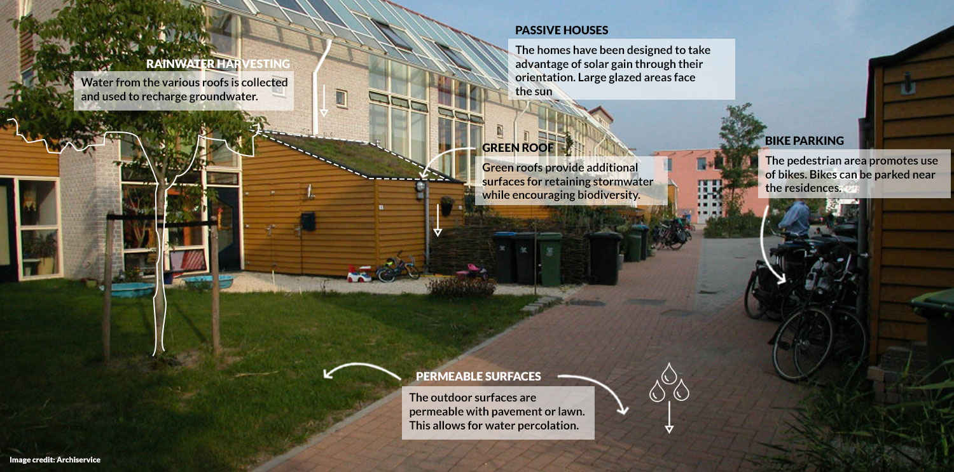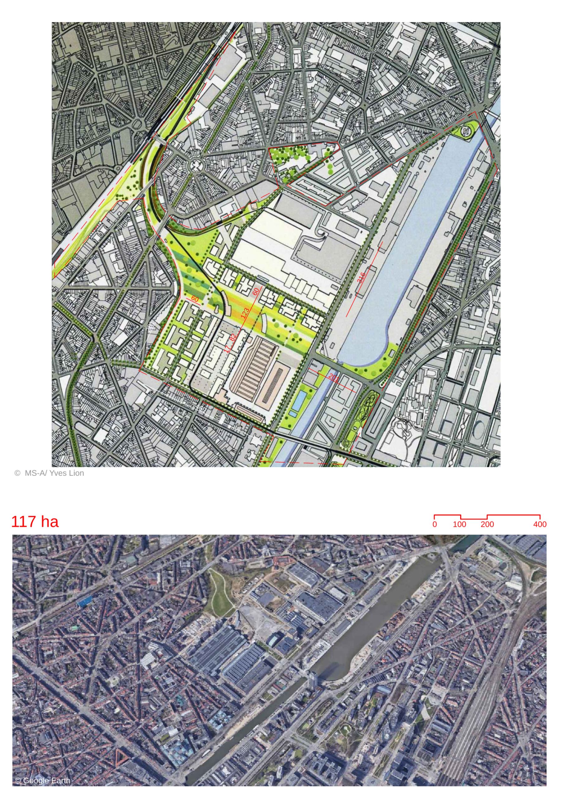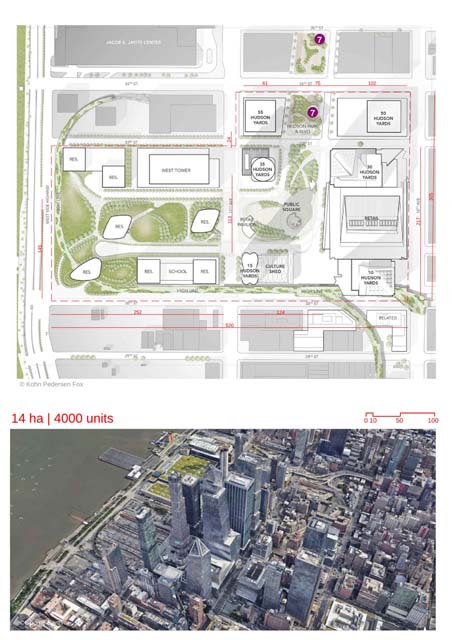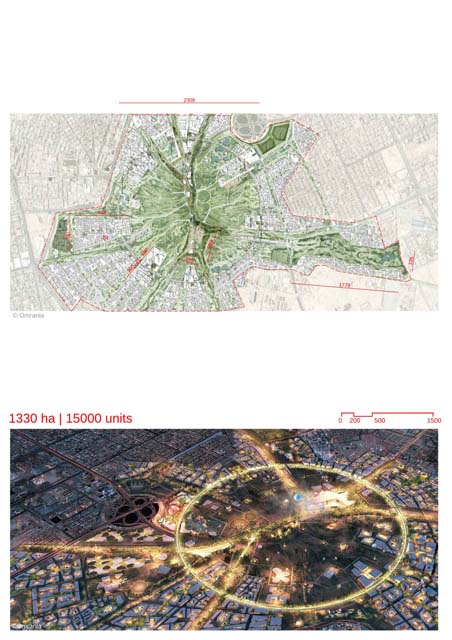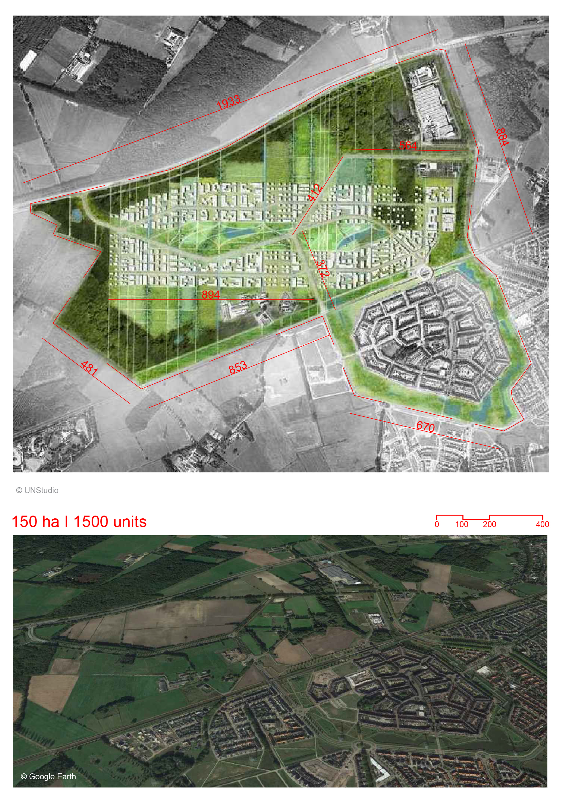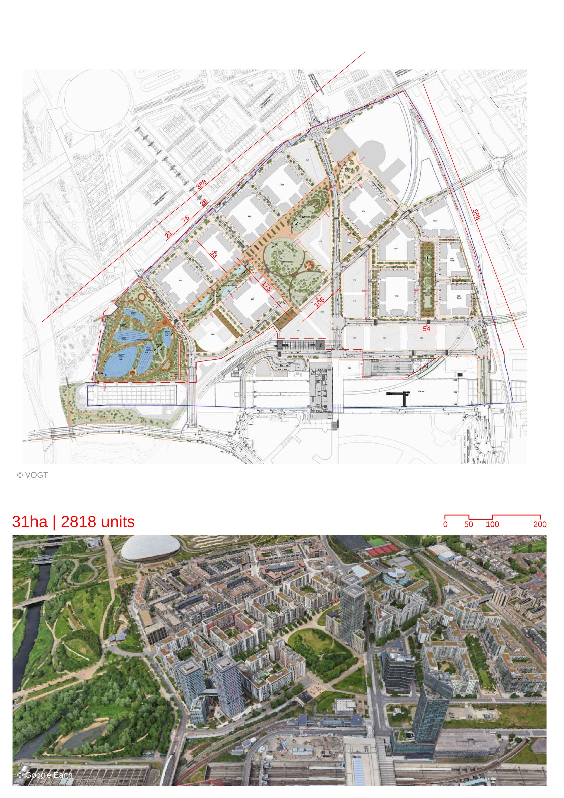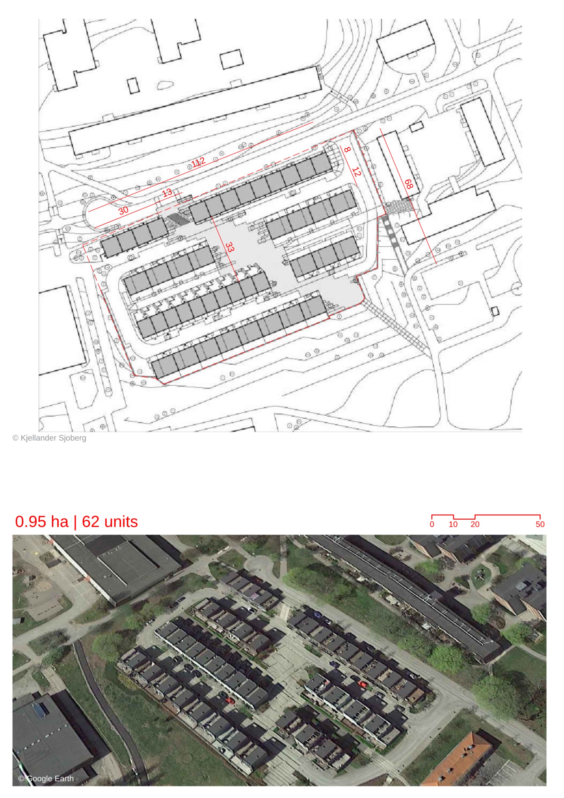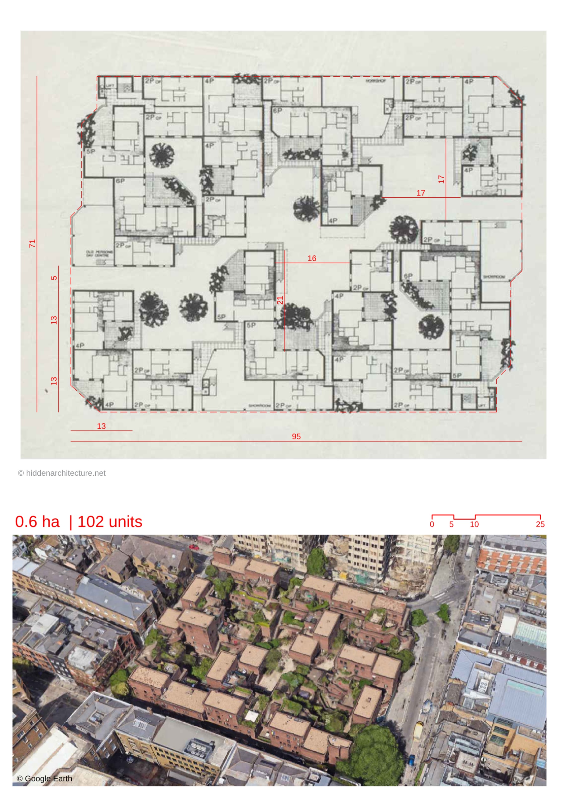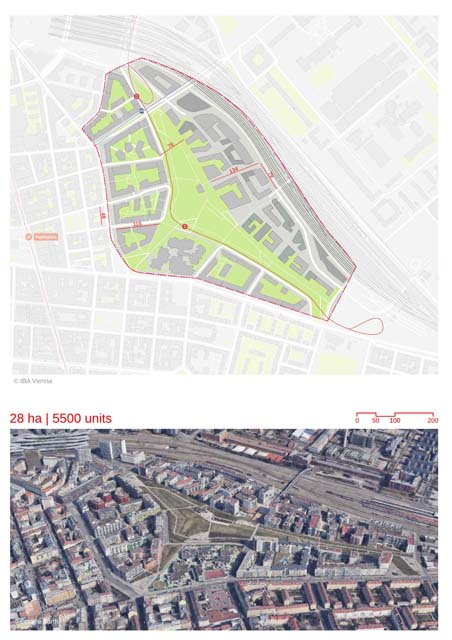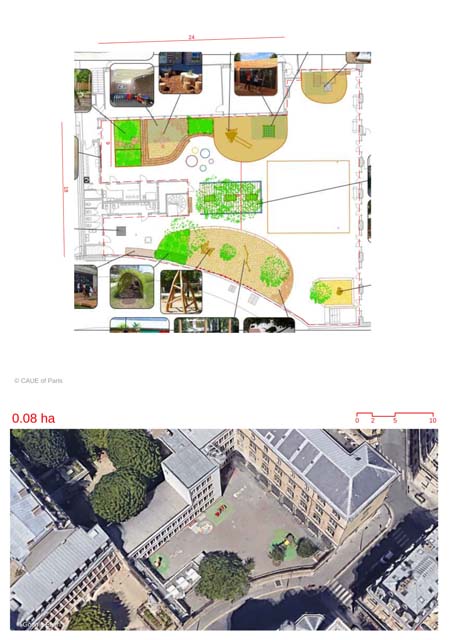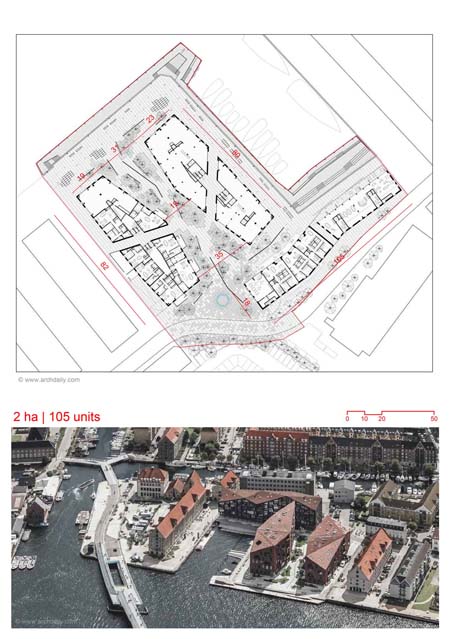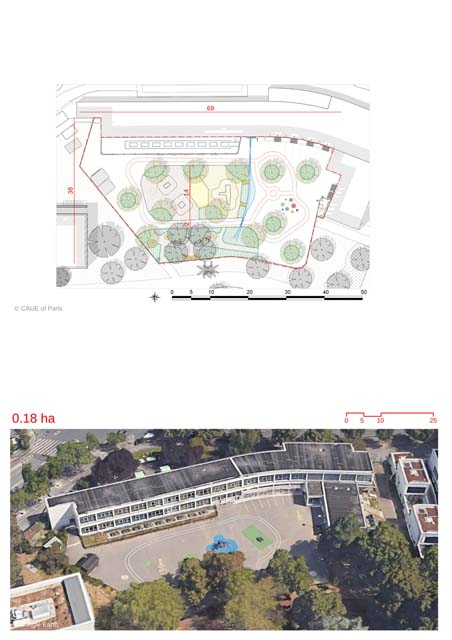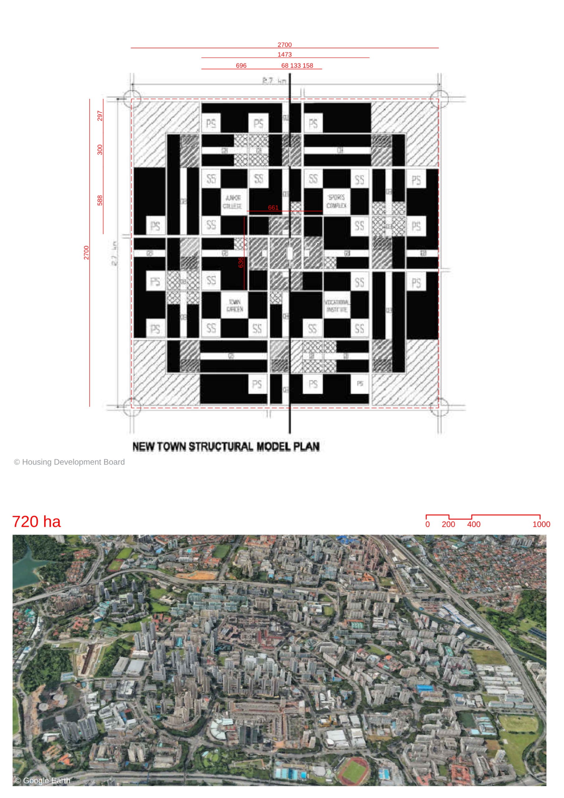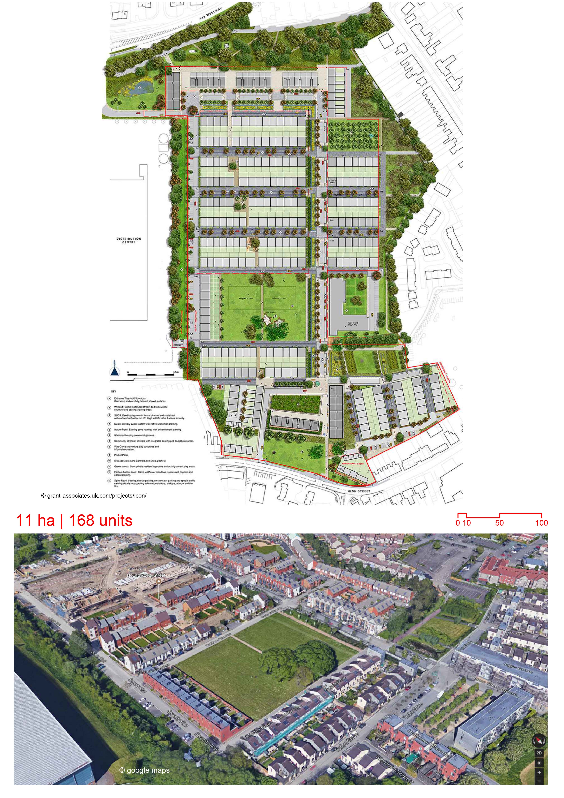
Details
Views:
912
Tags
Data Info
Author
FCB STUDIOS
City
Street Somerset
Country
UK
Year
2009
Program
Residential neighbourhood
Technical Info
Site area
107000 sqm
Gfa
0
sqm
Density
0 far
Population density
0
inh/ha
Home Units:
400
Jobs
0
Streetsroad:
0
%
Buildup:
0
%
NonBuild-up:
0 %
Residential
0 %
Business
0
%
Commercial
0
%
Civic
0
%
Description
- 138 homes offered at Lime Tree Square, with 30 homes for social rent.
- “Arrivals Square” is the welcoming entrance space from the south, leading to the principal spine route through the site to the north.
- The square is landscaped with lime trees and bordered by apartments on the south and east sides and terraced houses on the north and west sides.
- Rectilinear grid design to maximize permeability and legibility.
- Features semi-private garden streets, mews, and courtyards.
- The central square serves as a space for meeting, playing, sitting, and picnicking, creating a vital social hub.
- Housing overlooks public spaces, allowing children to play safely outdoors.
- The scheme follows shared space and home zone principles, prioritizing pedestrians over cars.
- Concerns like visibility were addressed through the design development process and mitigation measures.
- A strong landscaping strategy reinforced the concept of shared space.
- A management company, supported by Clarks, took on responsibility for maintaining planting and street furniture to a higher standard under license.
- A central 600m sustainable reed bed drainage system.
- Includes formal avenues, wild habitat area, landscape zones, and a village green.
- Large linear park and pocket parks throughout the area.
- Ponds and reed beds designed to reflect the local Somerset levels.
- Attractive and productive orchards and herb gardens.
- Equal rights for cars, pedestrians, and cyclists in a calm environment.
- The site avoids long, straight roads to prevent rat running by creating a contorted route through the site.
- Plenty of car parking is provided on streets, in garages, carports, and along the central spine route.
- The highway authority collaborated with the development team through monthly workshops to resolve all aspects of highway design.
- The street grid pattern with strong frontage of terraced units was tested for pedestrian, cyclist, and vehicle use.
- Incorporation of street art including a shoe tree, sculptures, and topiary.
- Doorstop detailing for an integrated streetscape.
- The project achieved the highest score ever awarded by CABE’s Building for Life with 19 points out of 20, achieving a Gold Standard.
- Won a Building for Life Award in 2009 and selected by CABE as a case study in a new design guide for the public realm of housing developments.
- Shared space road design is utilized as an alternative to conventional traffic-calming methods.
- Houses constructed from Structural Insulated Panel System (SIPS).
- Solar panels on roofs of 47 phase-1 houses provide hot water.
- Mechanical heat recovery system pre-warms incoming fresh air.
- The design uses a mix of natural materials with high-quality landscaping, including gabion walls with locally sourced stones, brick and rendered walls, and timber screening for elevated deck areas.
- Path Widths__ 2m
- Road Widths and home zones__ 5m
- Building Offsets from other buildings__ 8-12m
- Arrivals Courtyard__ 50x20m=1,000m²
- Park Dimensions__ 60x30m=1,800m²
- Open space provision (public and shared use: 60%
- Link widths between buildings__ 9m
Design and Layout
Safe
Green Infrastructure
Shared streets
Art and Streetscape
Sustainability Features
Details
Location
Streetscapes
Explore the streetscapes related to this project
|
Sources
Explore more Masterplans
|
