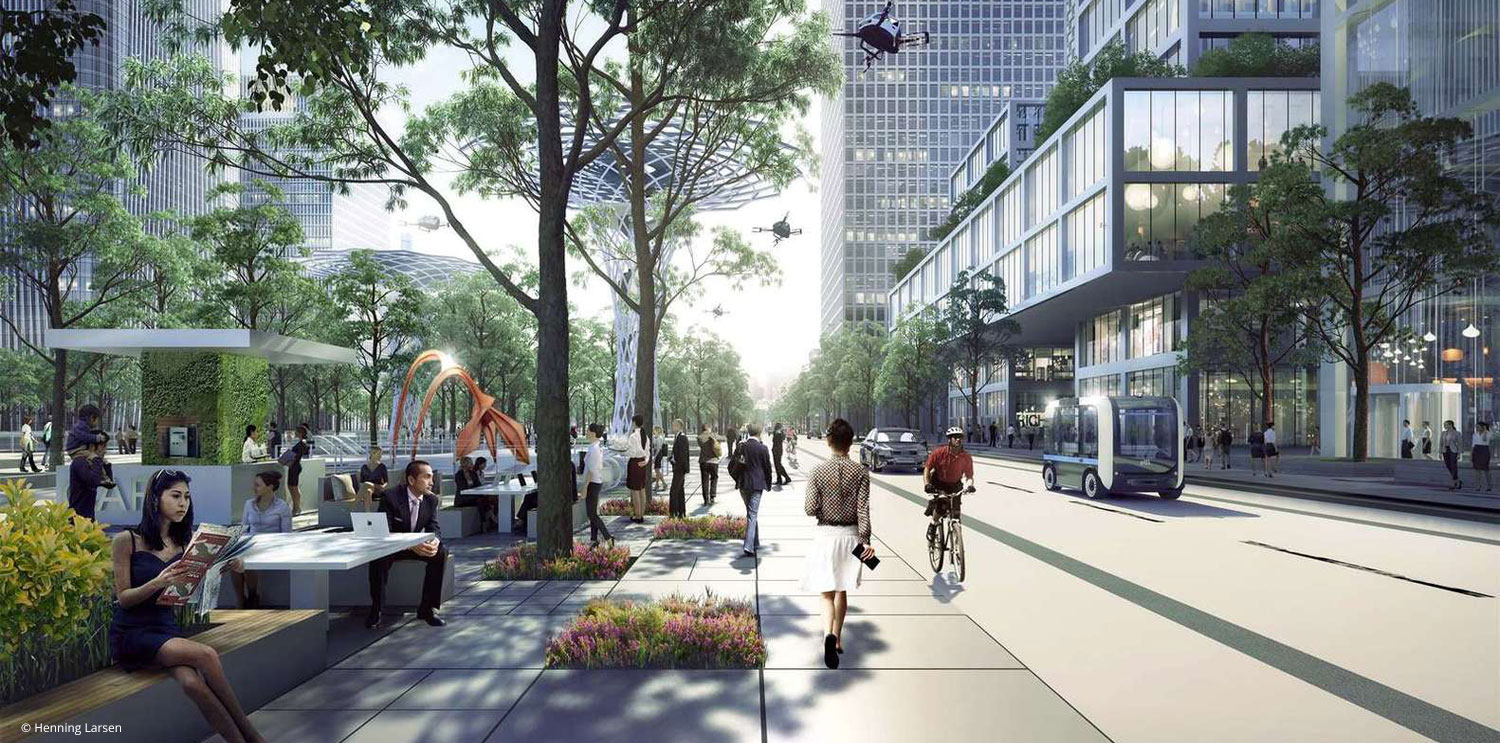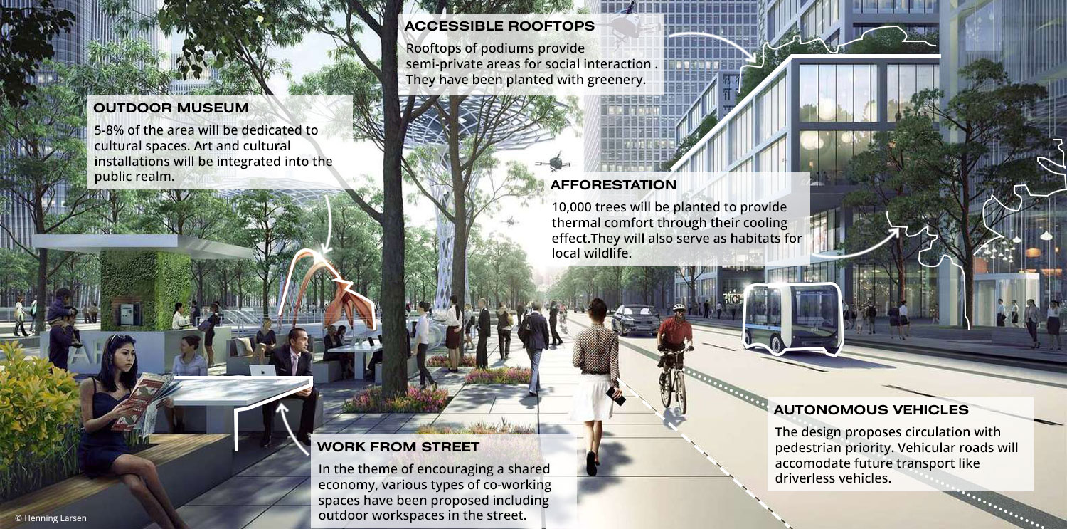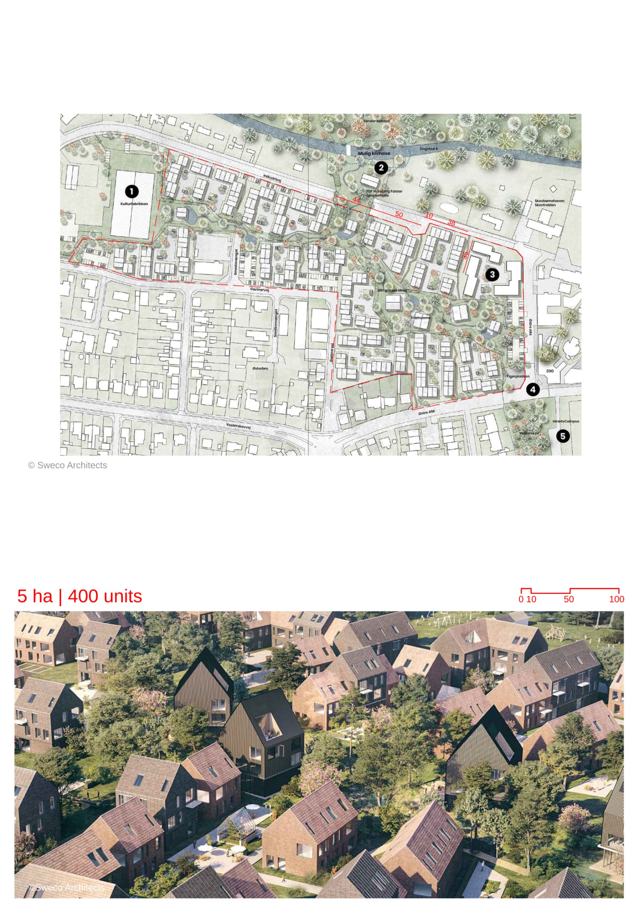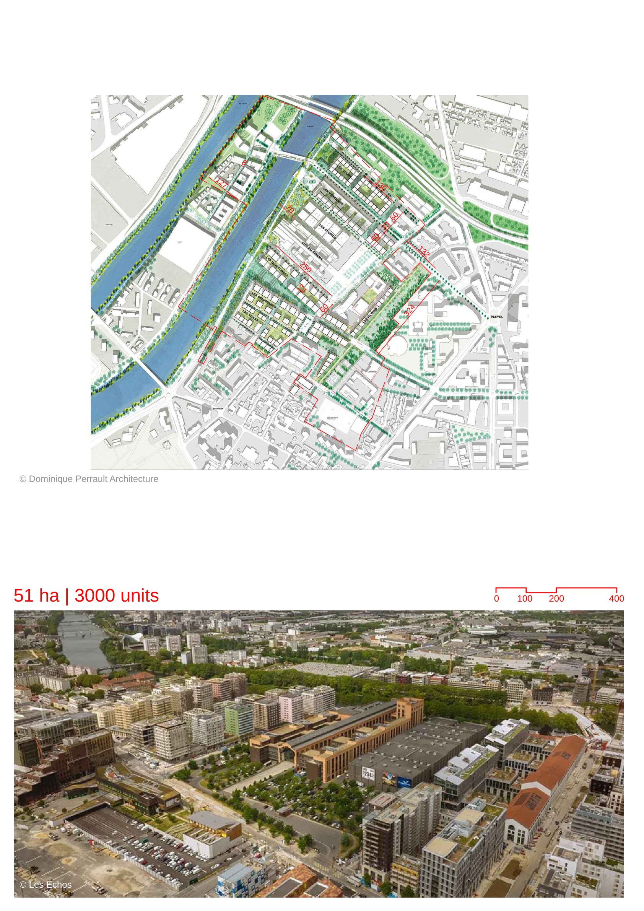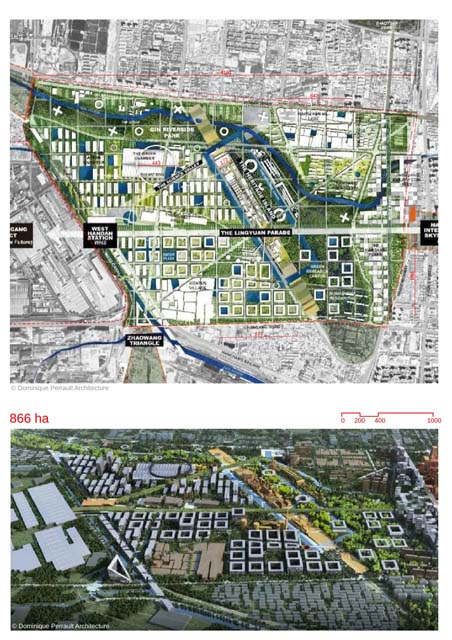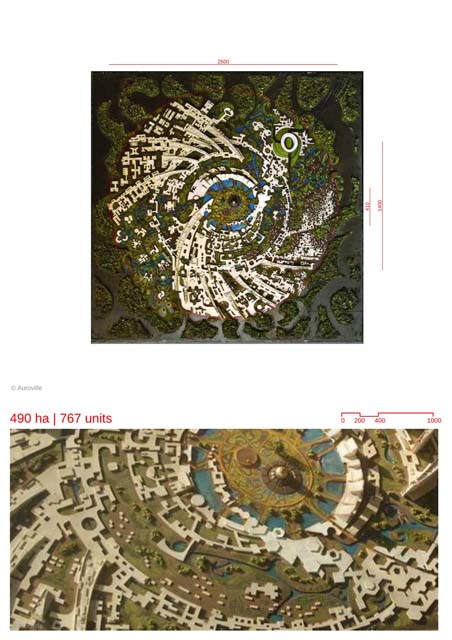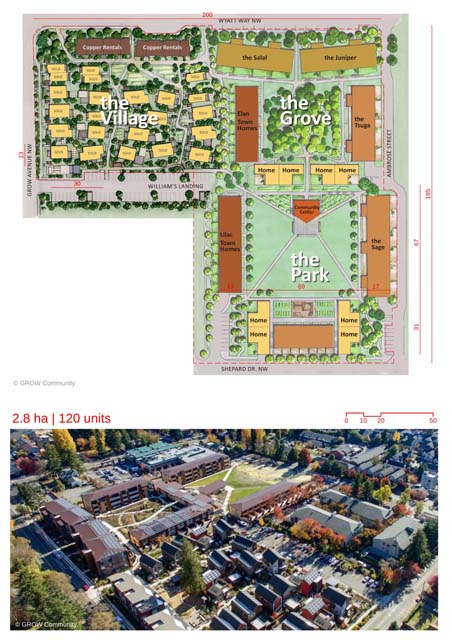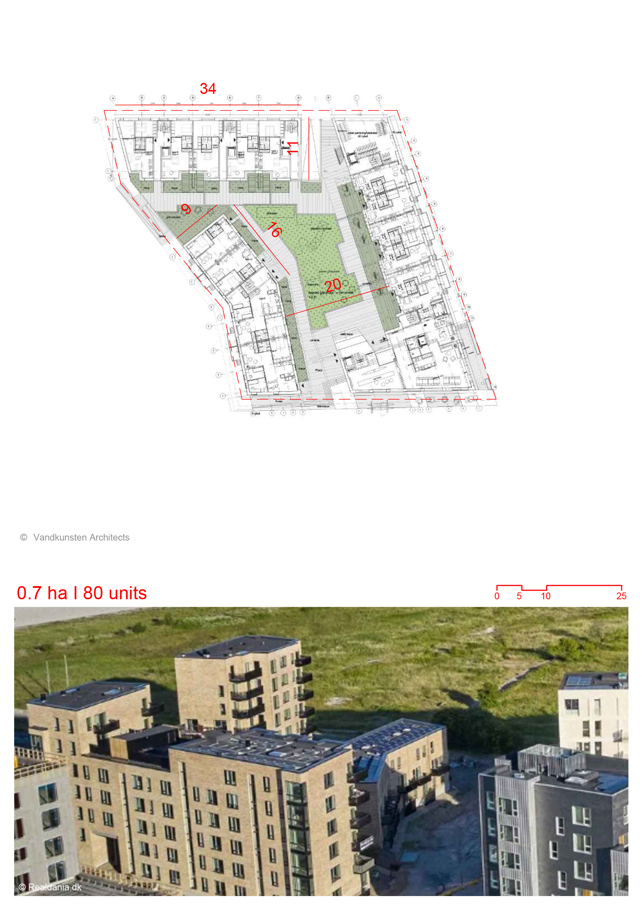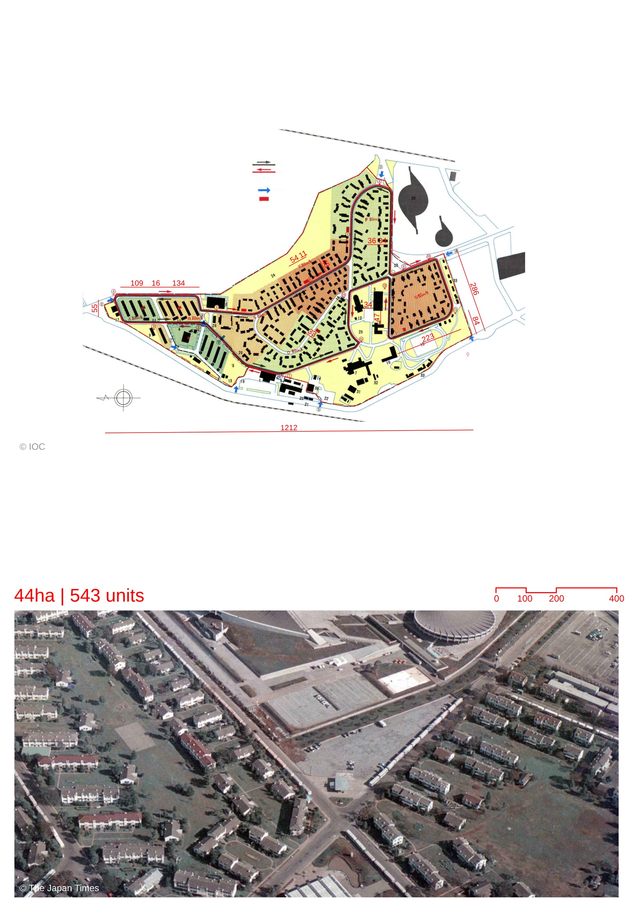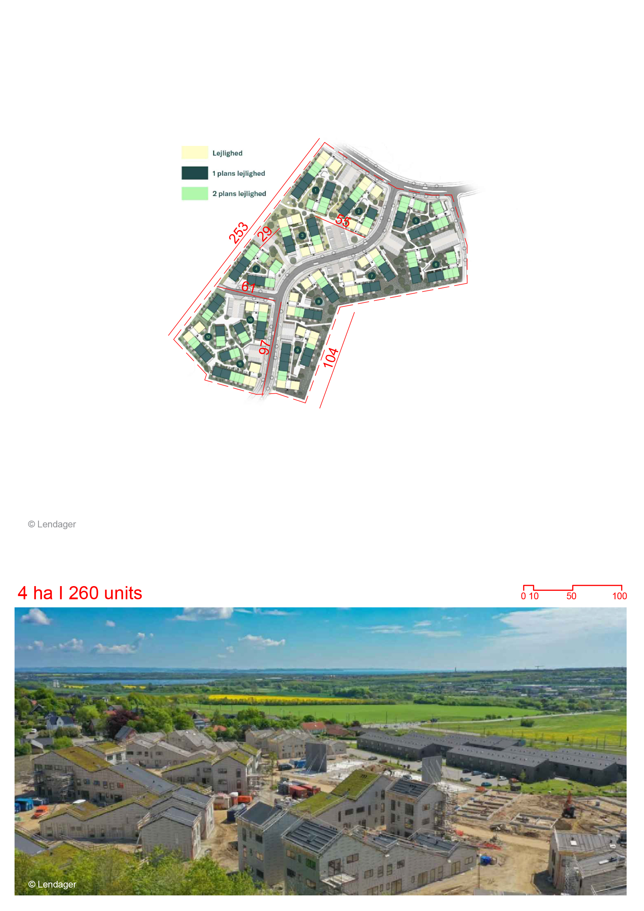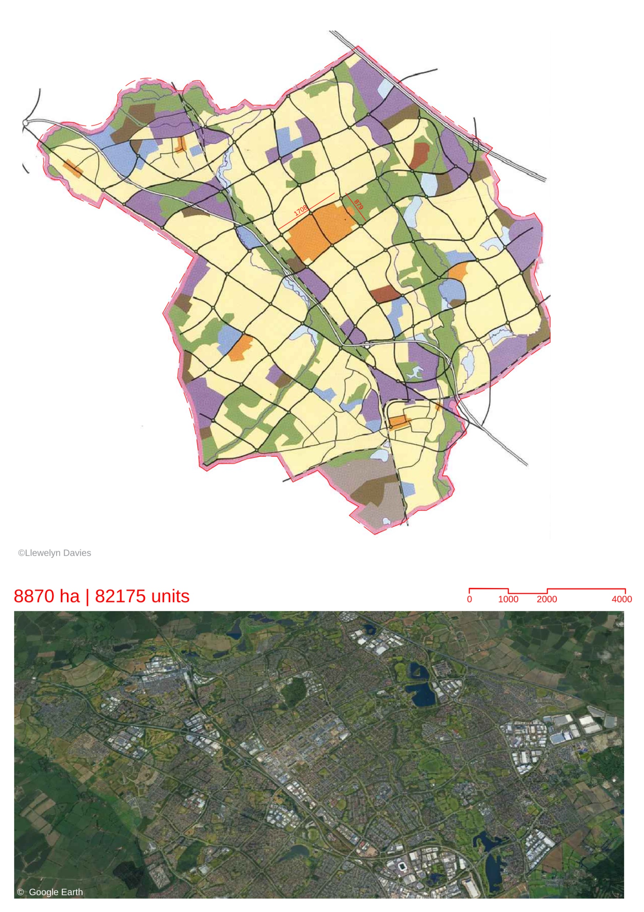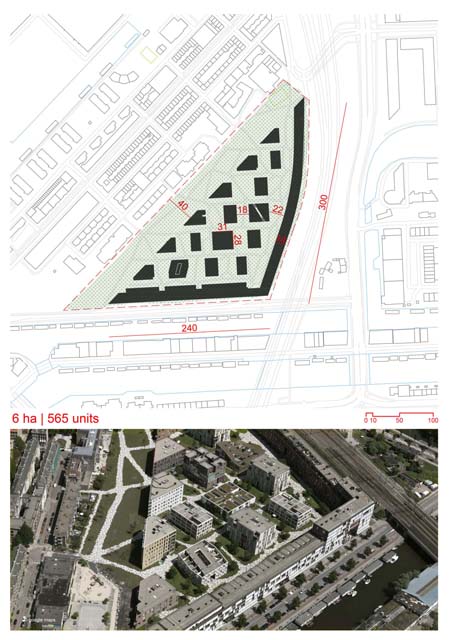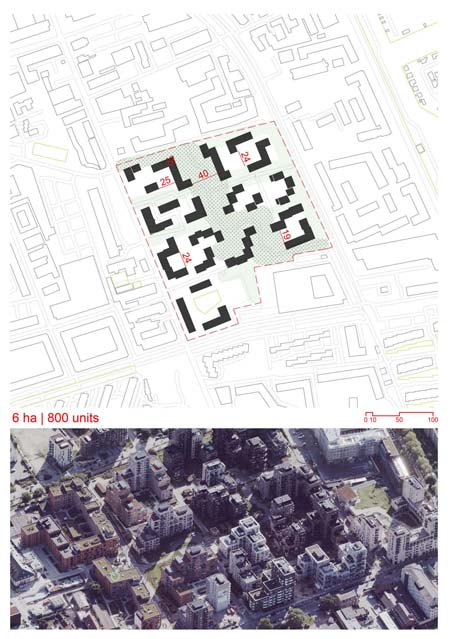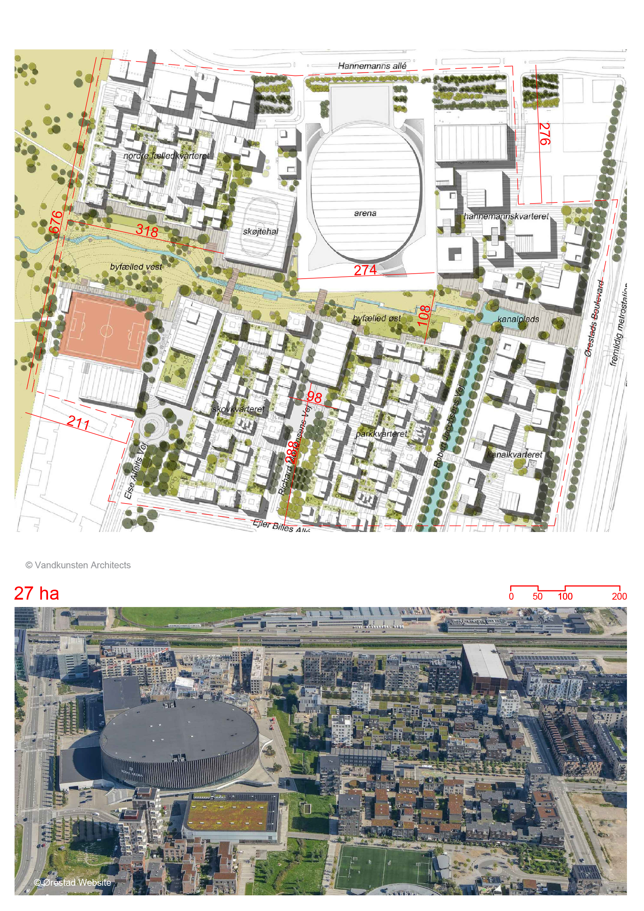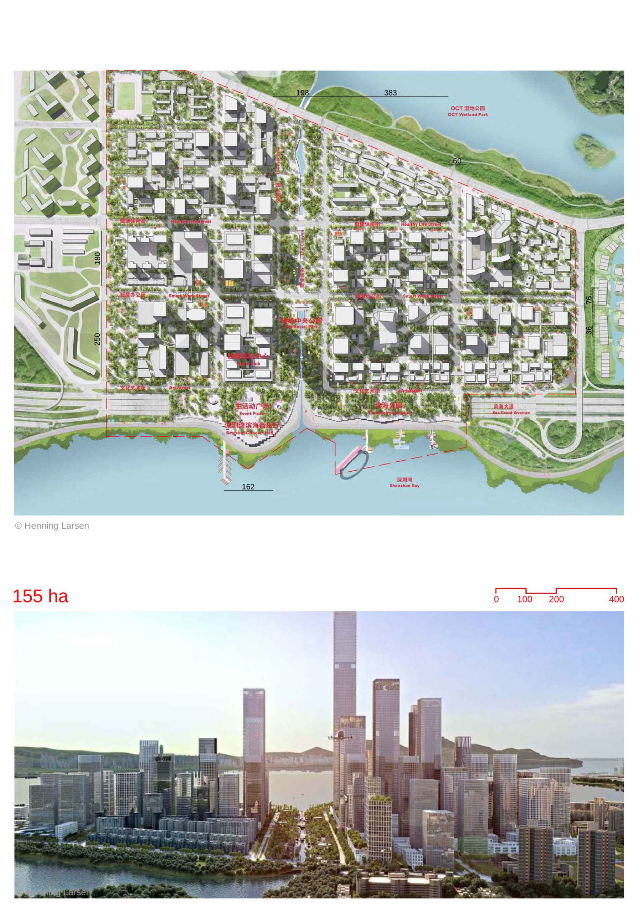
Details
Views:
313
Tags
Data Info
Author
HENNING LARSEN
City
Shenzhen
Country
China
Year
2019
Program
Business District
Technical Info
Site area
1550000 sqm
Gfa
0
sqm
Density
0 far
Population density
0
inh/ha
Home Units:
0
Jobs
0
Streetsroad:
0
%
Buildup:
0
%
NonBuild-up:
0 %
Residential
0 %
Business
0
%
Commercial
0
%
Civic
0
%
Description
- The Shenzhen Bay Headquarters City is a waterfront business district located at the heart of Shenzhen. The masterplan was designed by Henning Larsen , in collaboration with a few Chinese consortiums.
- The planning of the district blends functions of offices and businesses with state-of-the-art commercial and cultural facilities. The district aims to attract prominent businesses to set up their headquarters at its location.
- The skyline proposed in the masterplan consists of several office buildings and three primary towers.
- Despite the towering forms of complexes, the design showcases a focus on creating a vibrant pedestrian realm. Areas such as shopping centers have been proposed as low-rise buildings between the towers better suited to human scale. This reinstates the idea of a “porous urban fabric” as stated by the designers. Retail spaces would be semi-underground.
- ehicular circulation has been proposed underground, with the waterfront being a primarily pedestrian activity area. The concept brings the urban environment of a city center to the waterfront..
- The masterplan is divided into 6 programmes referred to as”cities”- Nature City, Shared City, Smart City, Knowledge City, Art City and Leisure City.
- The Art city focuses on creating insightful cultural experiences throughout the city. It proposes large installations but also cultural elements in the streetscape. There is also an interesting proposal of a “skyline of art”, wherein cultural spaces would be distributed in the towers, visible along the city skyline.
- The Forest City has proposed the planting of 10,000 trees and the introduction of bioswales in the streets. This would form vital nesting areas for the local birds and insects.
- There is a linear water body along the central axis which connects the two existing water bodies on either side of the plan. It creates a blue and green open space at the center of the city.
Location
Streetscapes
Explore the streetscapes related to this project
|
Sources
Explore more Masterplans
|
