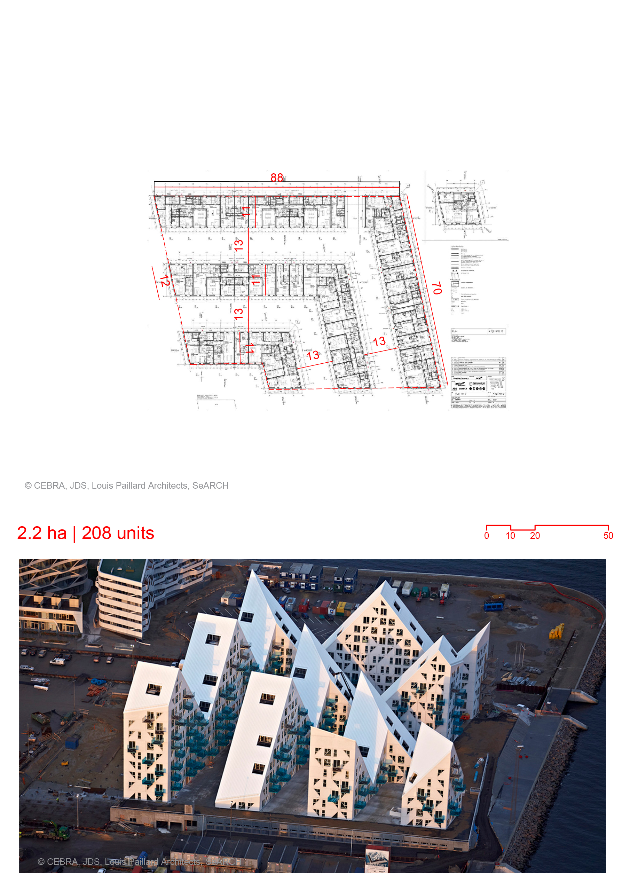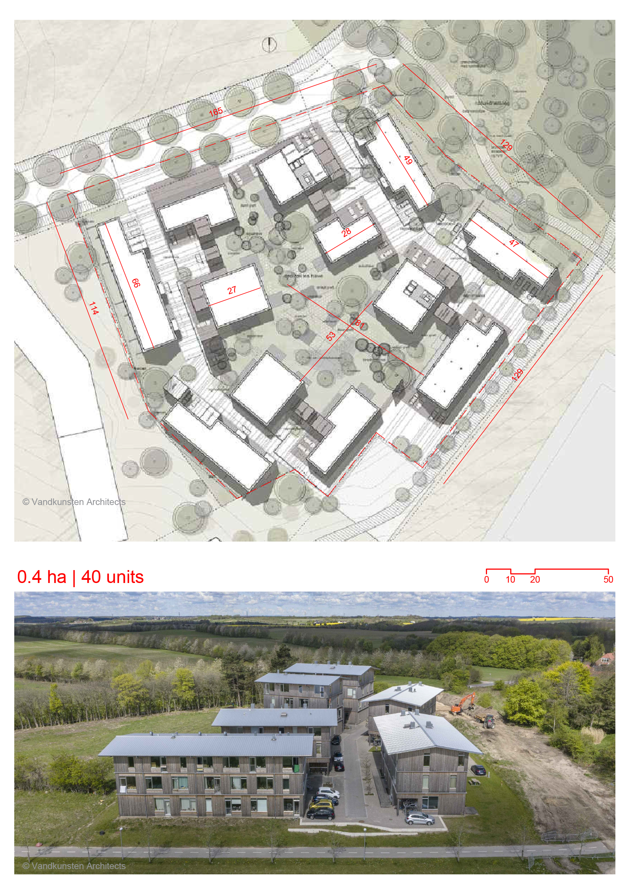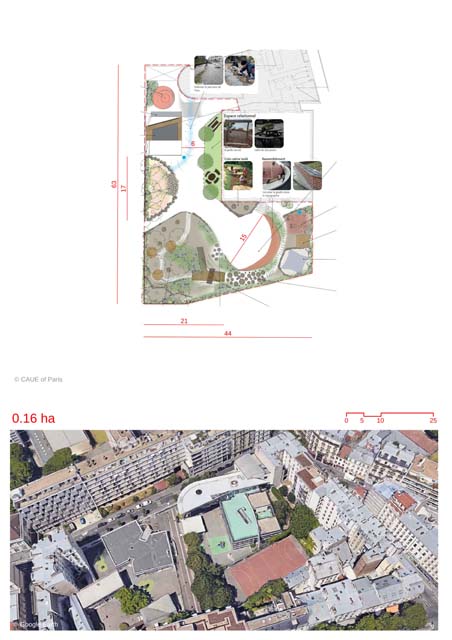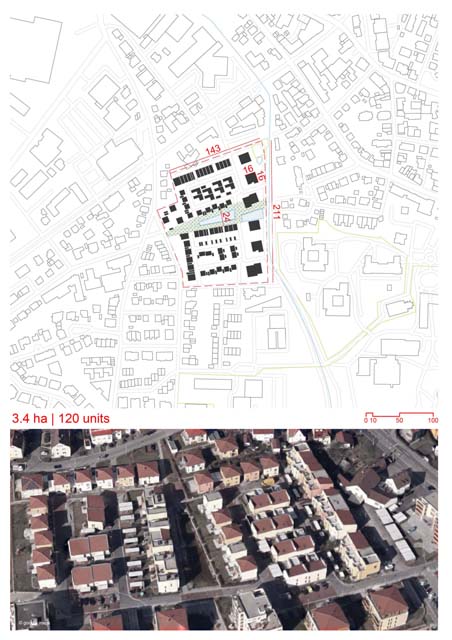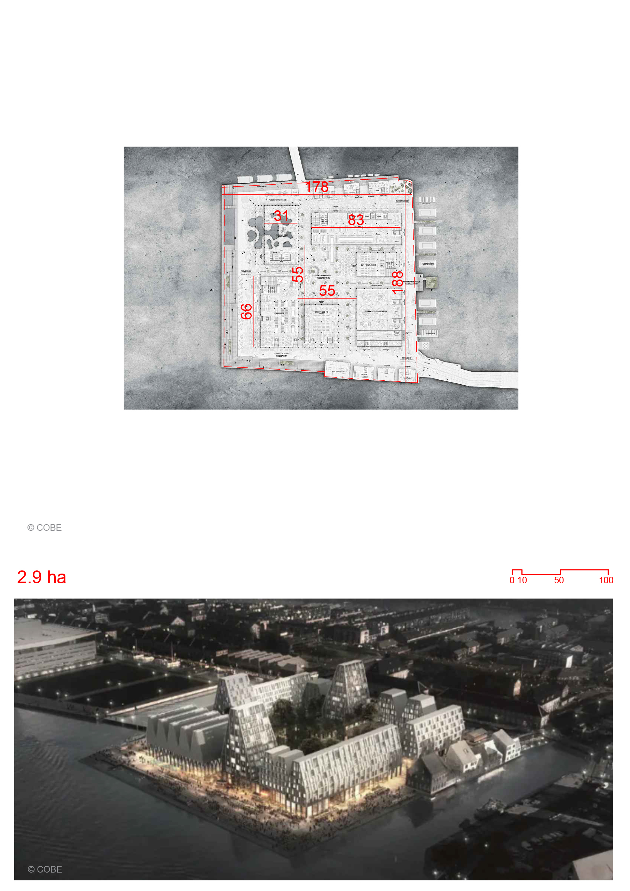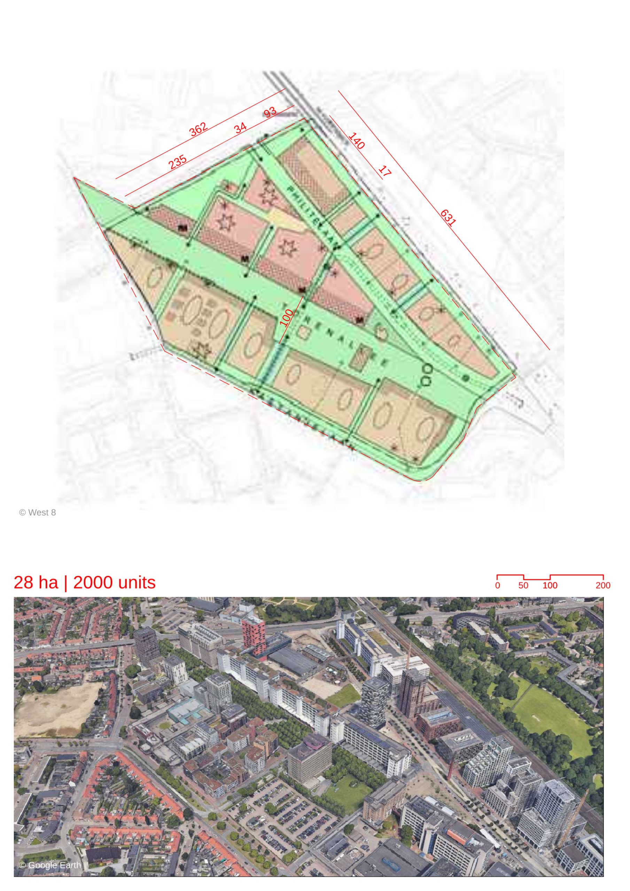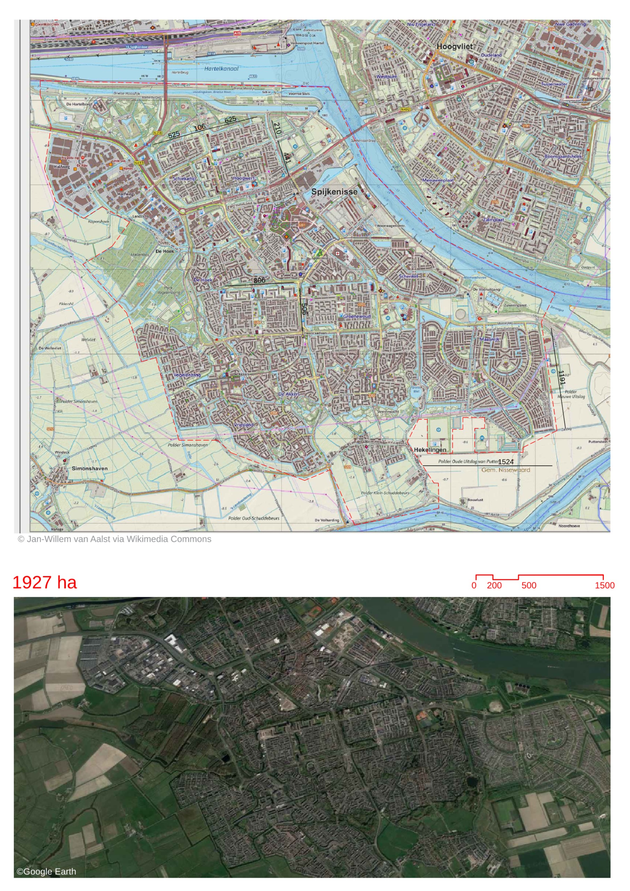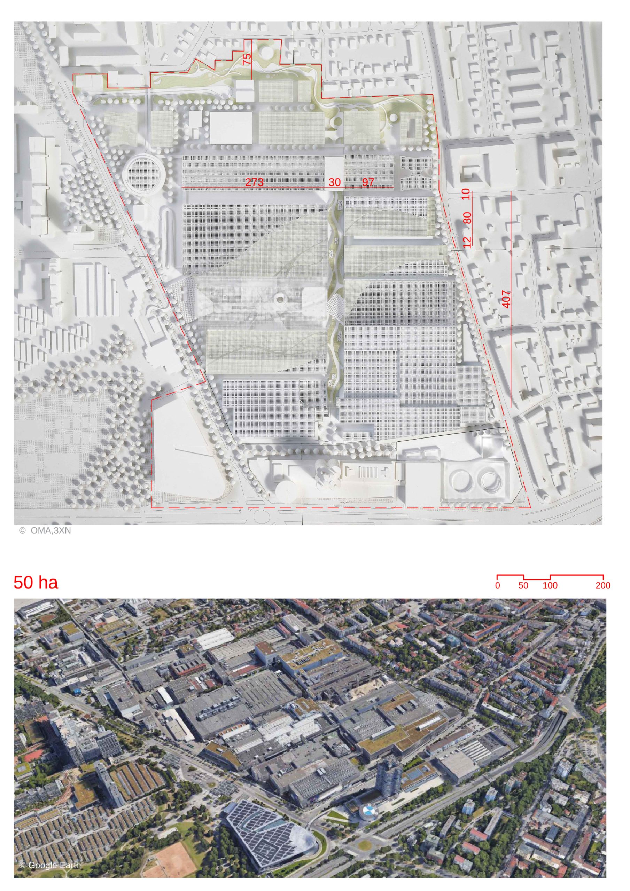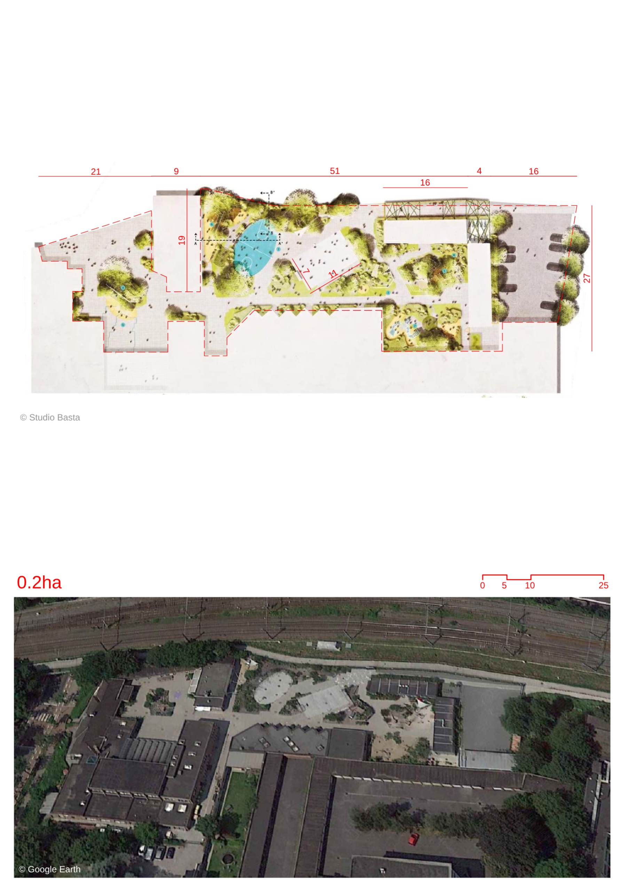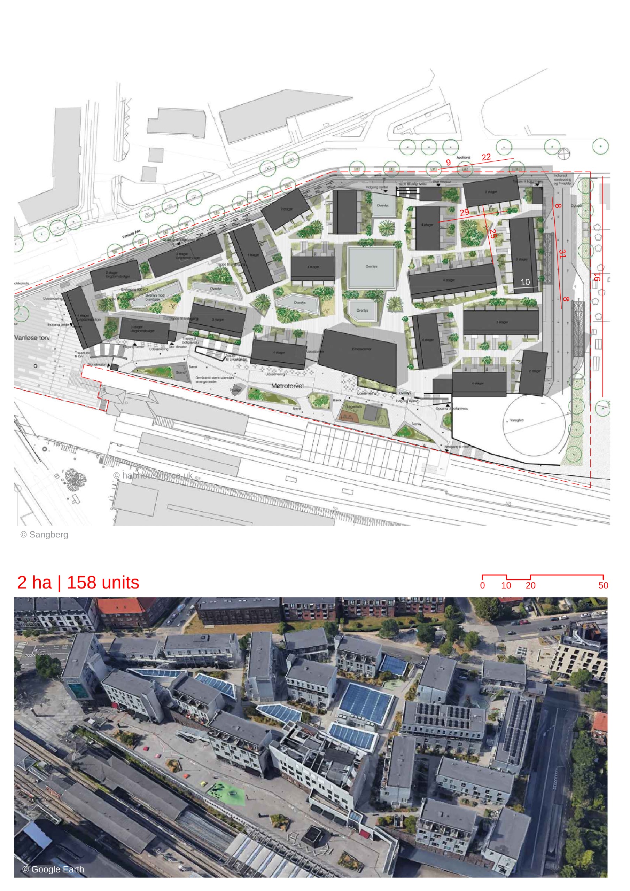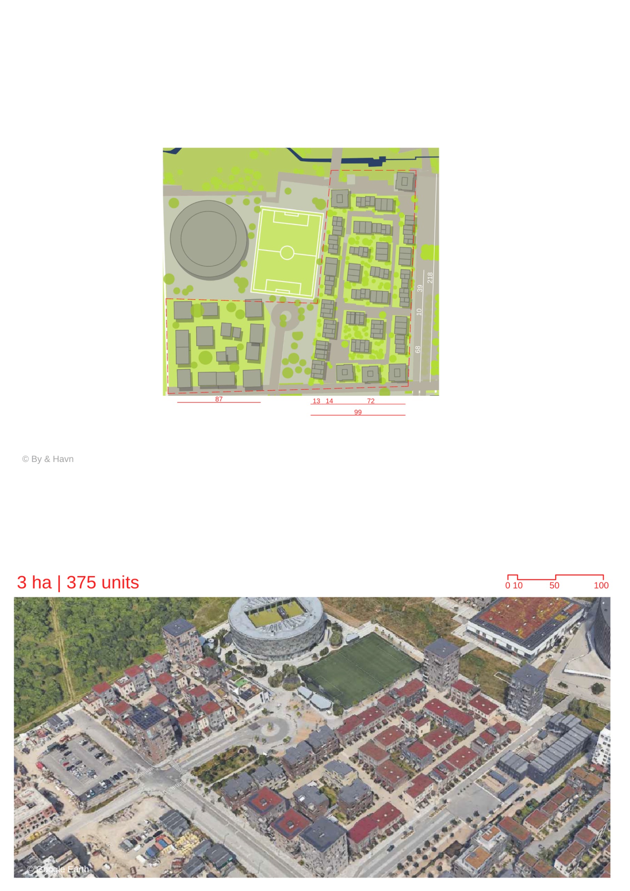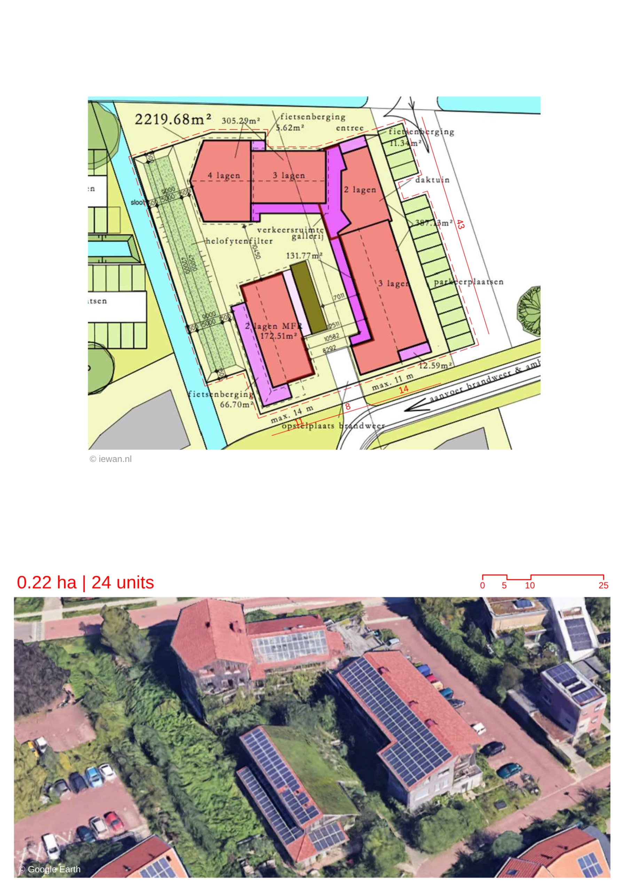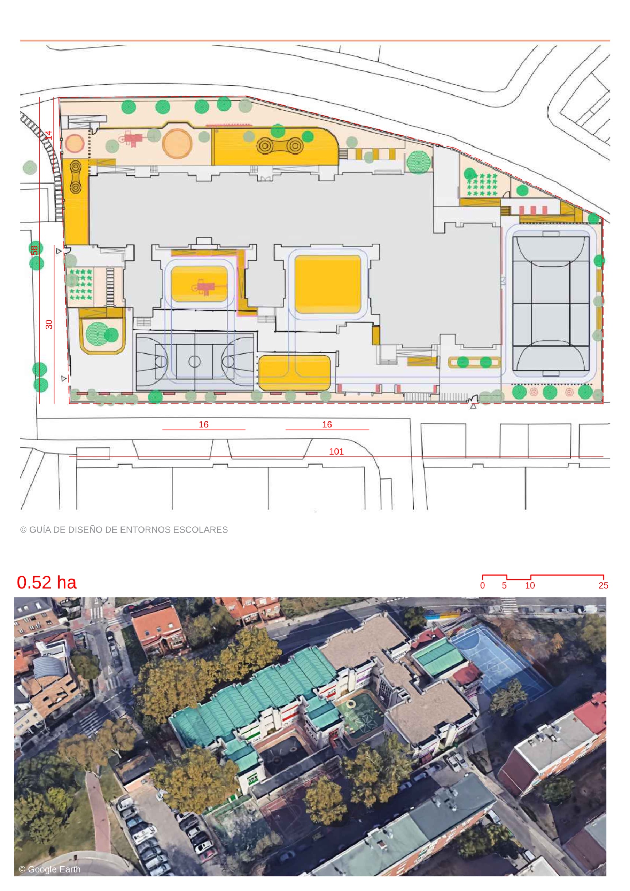
Details
Views:
144
Tags
Data Info
Author
PEZARQUITECTOS SLP, PABLO RUIZ DORRONSORO
City
Madrid
Country
Spain
Year
2023
Program
Primary School
Technical Info
Site area
5240 sqm
Gfa
0
sqm
Density
0 far
Population density
0
inh/ha
Home Units:
0
Jobs
0
Streetsroad:
0
%
Buildup:
0
%
NonBuild-up:
0 %
Residential
0 %
Business
0
%
Commercial
0
%
Civic
0
%
Description
- The existing schoolyard is compartmentalized with separate courts lacking visual connection.
- The design for its regeneration aims to take advantage of The existing topography and make It suitable for special needs children who attend The school
- Trees would act as barriers between The yard and street
- The design has created a playful route connecting The various courts.
- Accessibility has been improved through ramps which help circulation in The undulating topography of The schoolyard
- Waiting areas would be created as green shaded spaces for families
- The schoolyard has been divided into three activity zones- quiet, semi-active, active
- Installation of visually permeable separations like palisades between The active areas instead of The existing fences
- Addition of pervious paving and vegetation at The perimeters
Location
Sources
Explore more Masterplans
|
