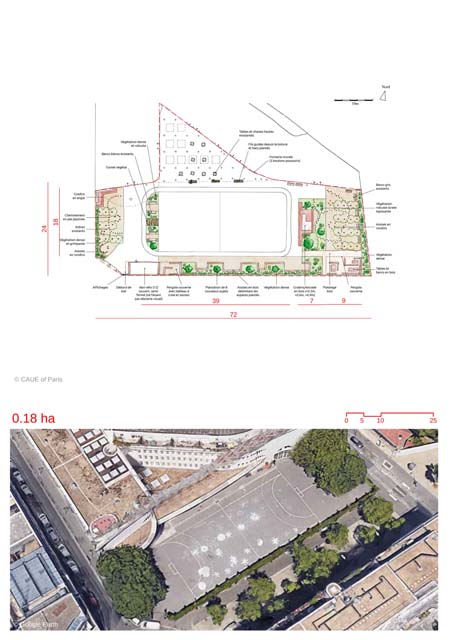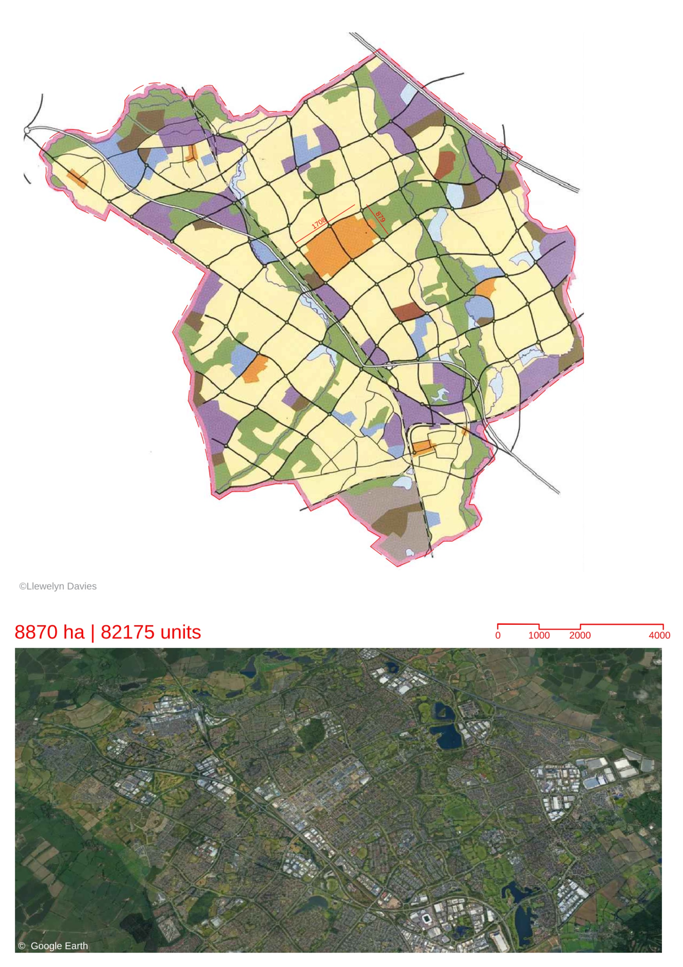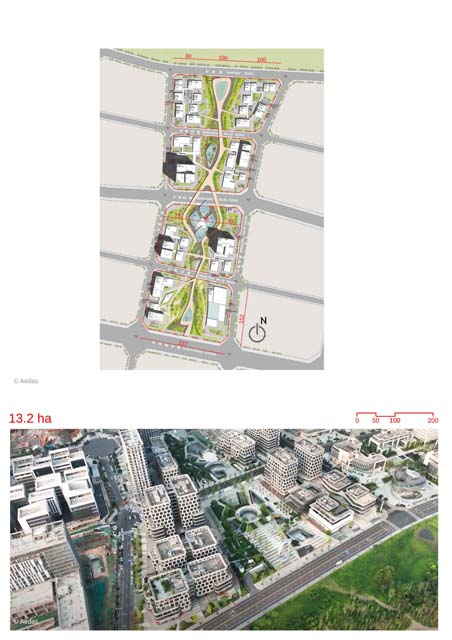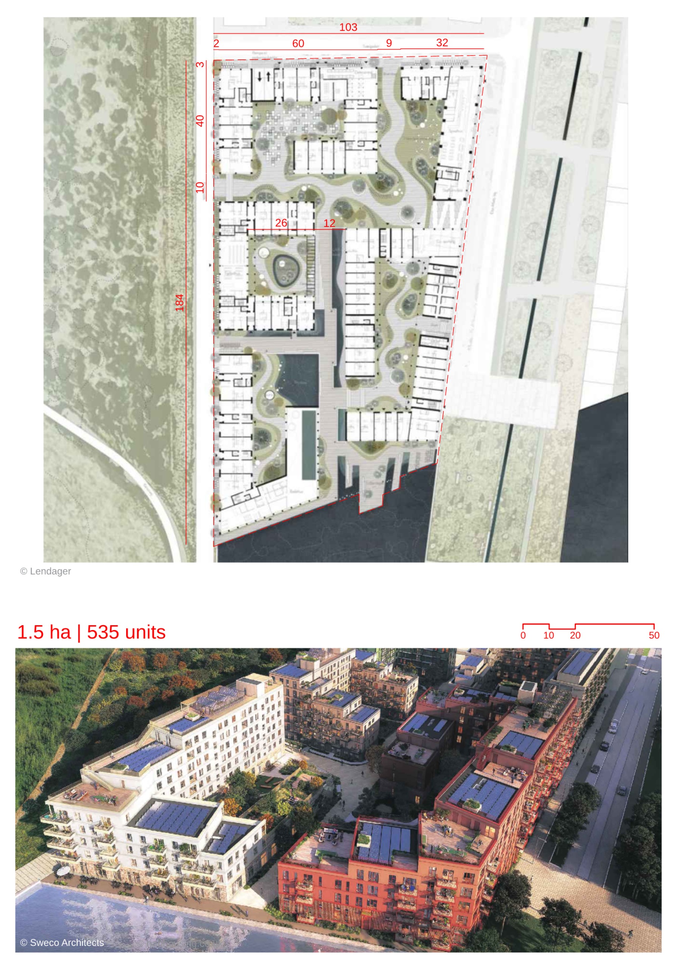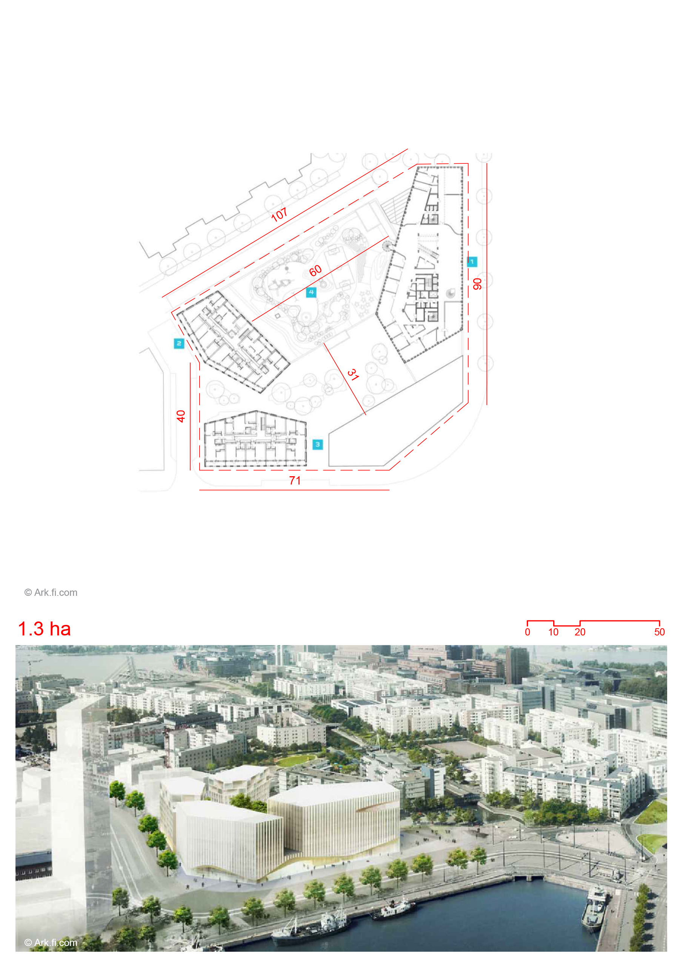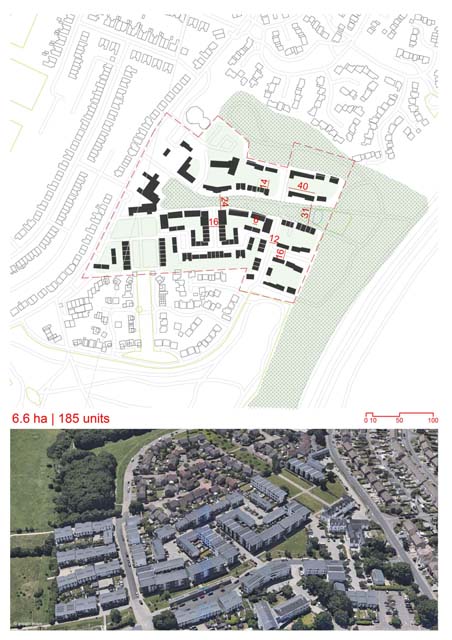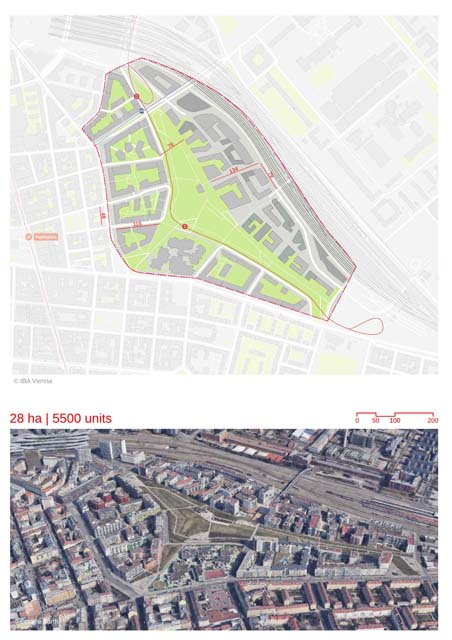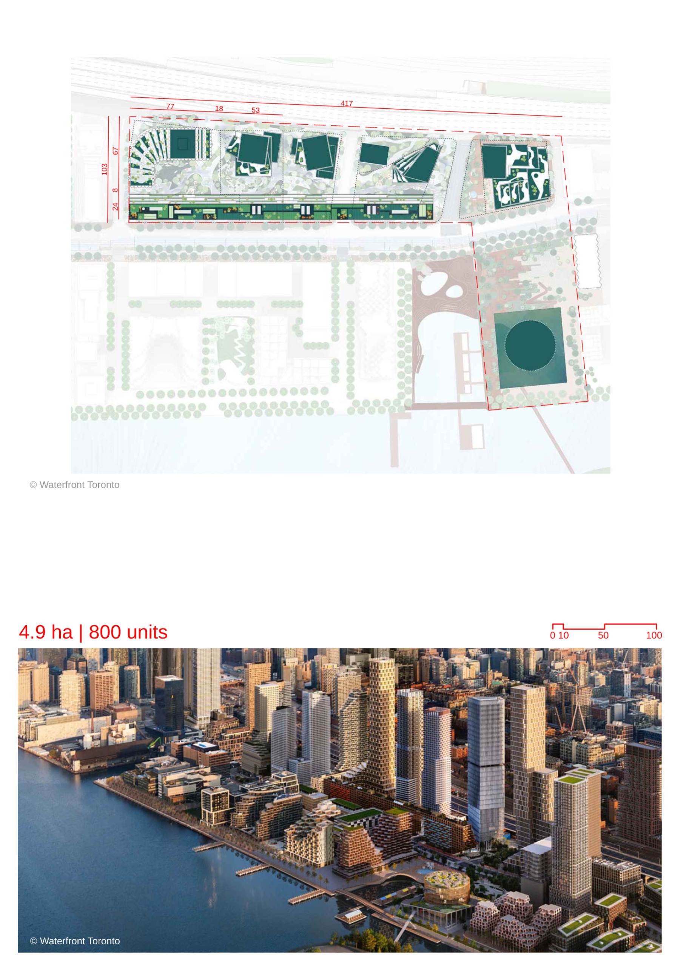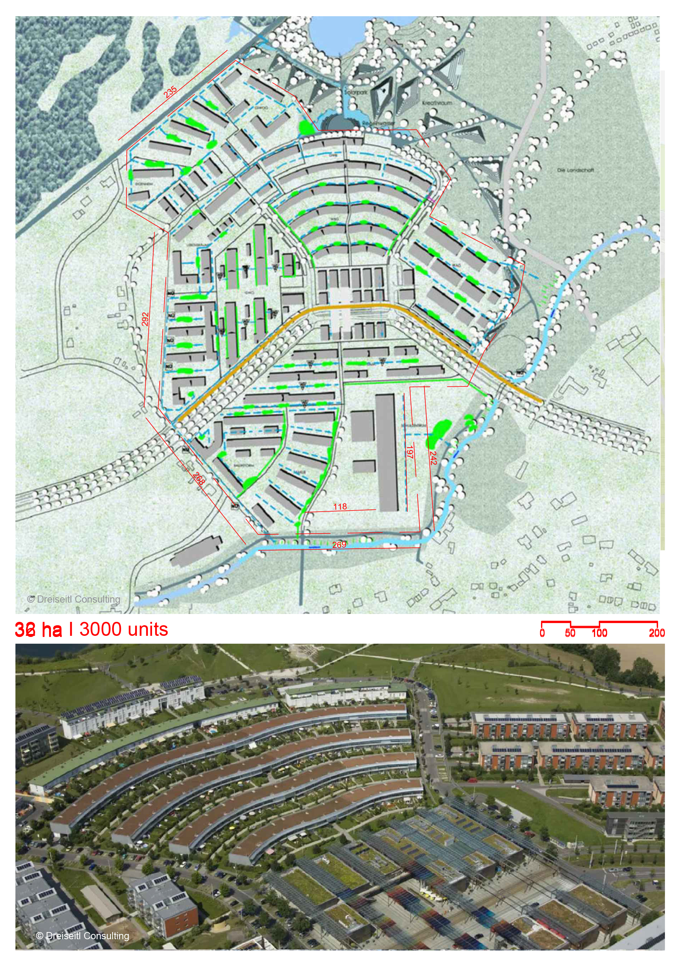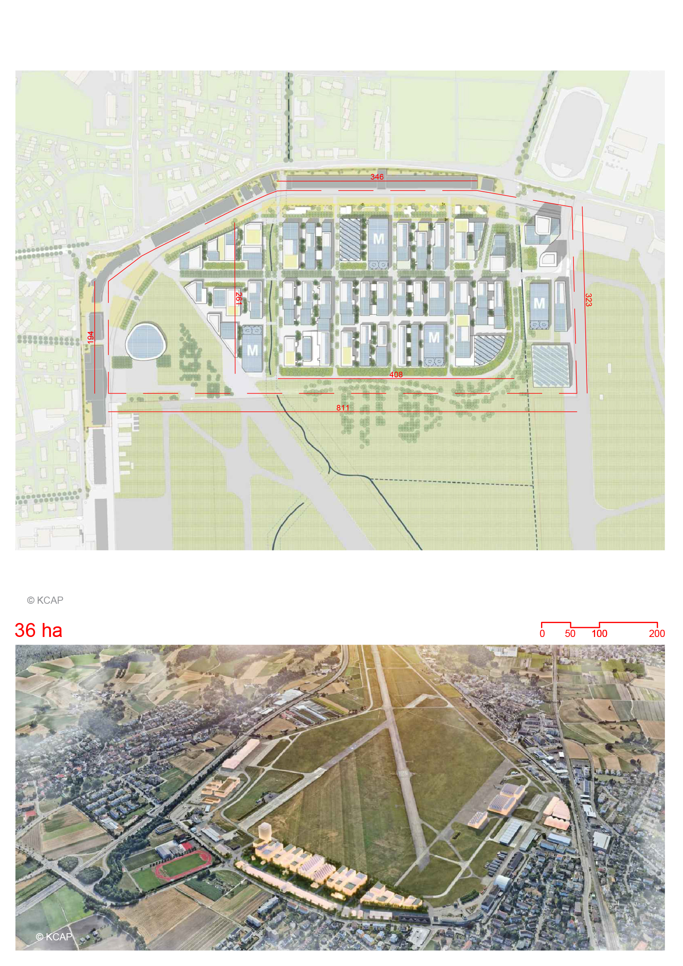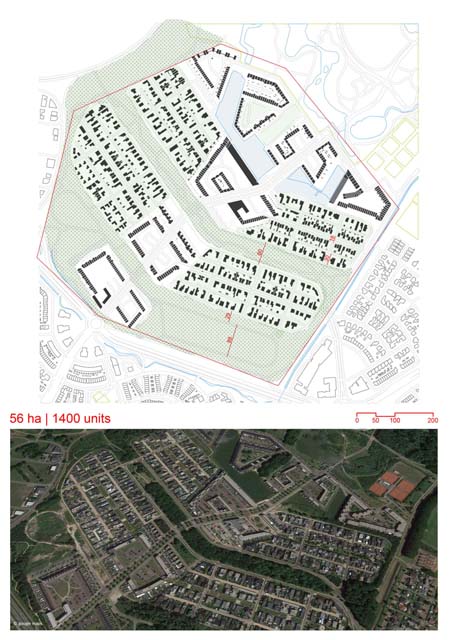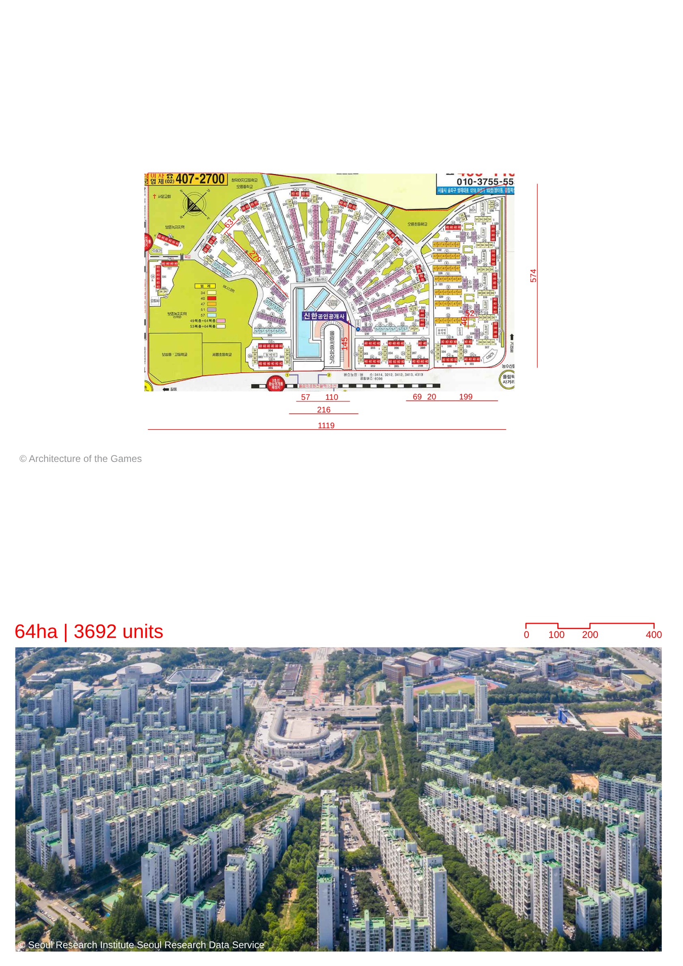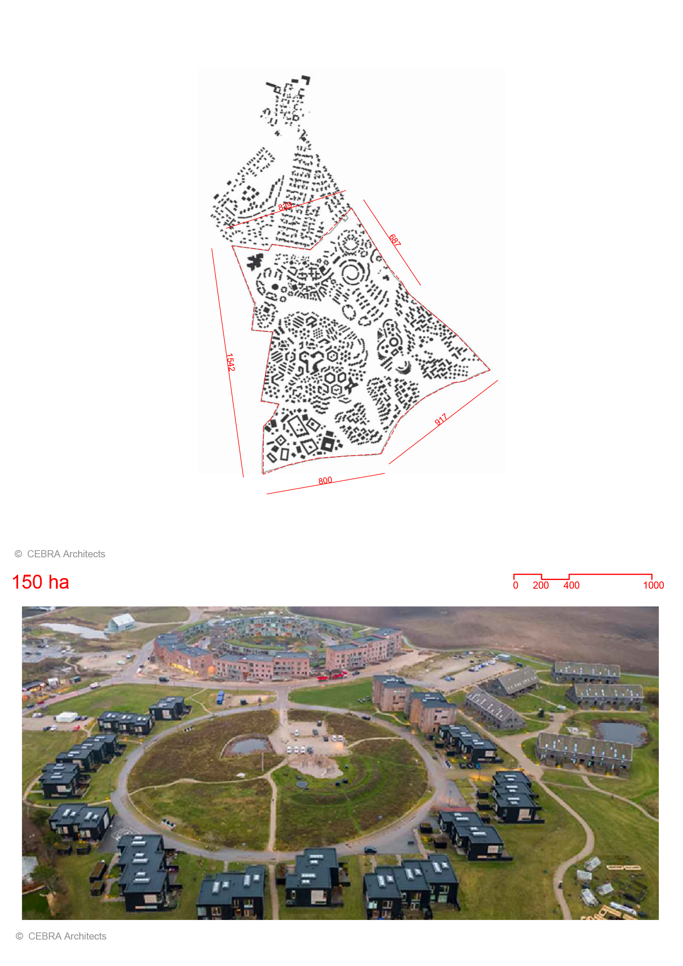
Details
Views:
428
Tags
Data Info
Author
CEBRA ARCHITECTS
City
Aarhus
Country
Denmark
Year
2050
Program
New Suburb Development
Technical Info
Site area
1500000 sqm
Gfa
0
sqm
Density
0 far
Population density
13500
inh/ha
Home Units:
0
Jobs
0
Streetsroad:
0
%
Buildup:
0
%
NonBuild-up:
0 %
Residential
0 %
Business
0
%
Commercial
0
%
Civic
0
%
Description
- Nye is envisioned as a vibrant, diverse, and balanced suburb, designed to promote sustainable urban living while ensuring the well-being of its residents and the integration of the natural environment.
- The master plan, developed in collaboration with Tækker, forms the foundation for the 150-ha site, blending principles of dense city centers with the openness of green suburbs.
- The development offers a range of diverse housing types to cater to different age groups and lifestyles.
- A focus is placed on creating blue and green landscape rooms to transform the area into a natural habitat.
- The use of various textures, colors, scales, and materials provides an aesthetically appealing and high-quality architectural environment.
- The suburb is divided into six clusters, each with a distinct identity based on the natural context, such as forest, lake, and farmland. These clusters are designed to ensure a five-minute walking distance from the center to the periphery.
- The design supports mental and physical health, offering a variety of natural experiences.
- The plan includes city life, with shops, homes, jobs, and facilities that support local engagement and social communities.
- Rainwater management and biodiversity.
Master Plan Principles
Diversity
Life
Sustainability
Location
Sources
Explore more Masterplans
|
