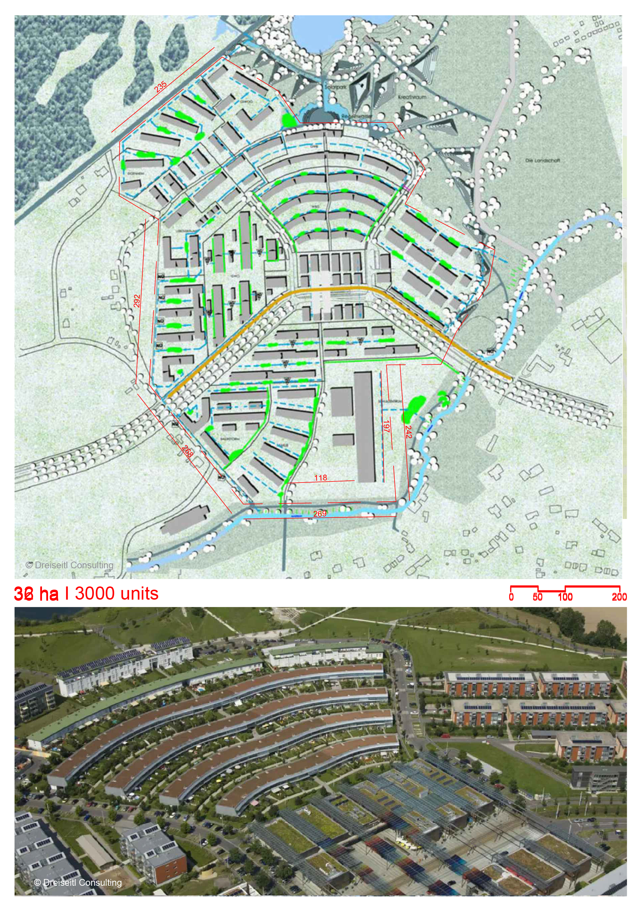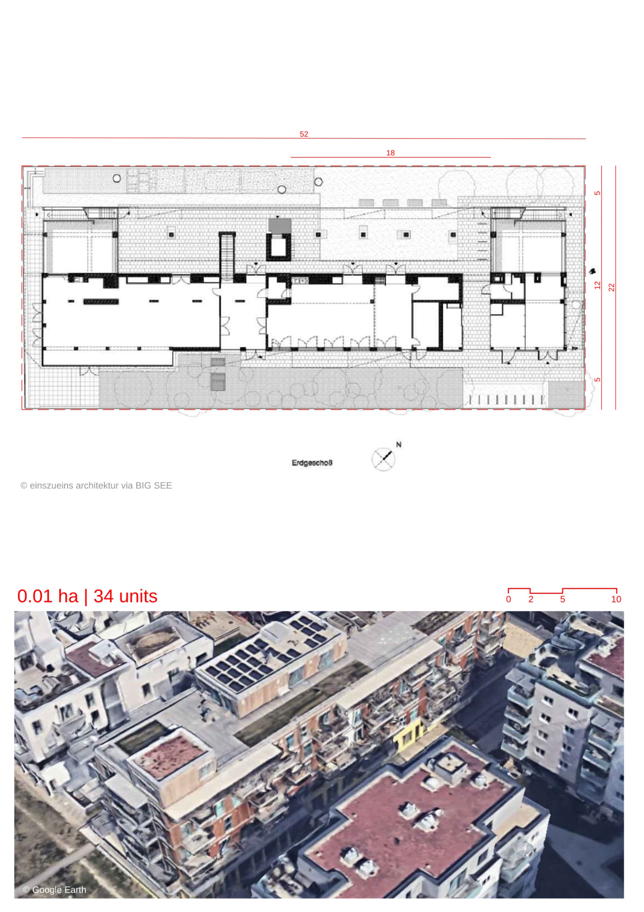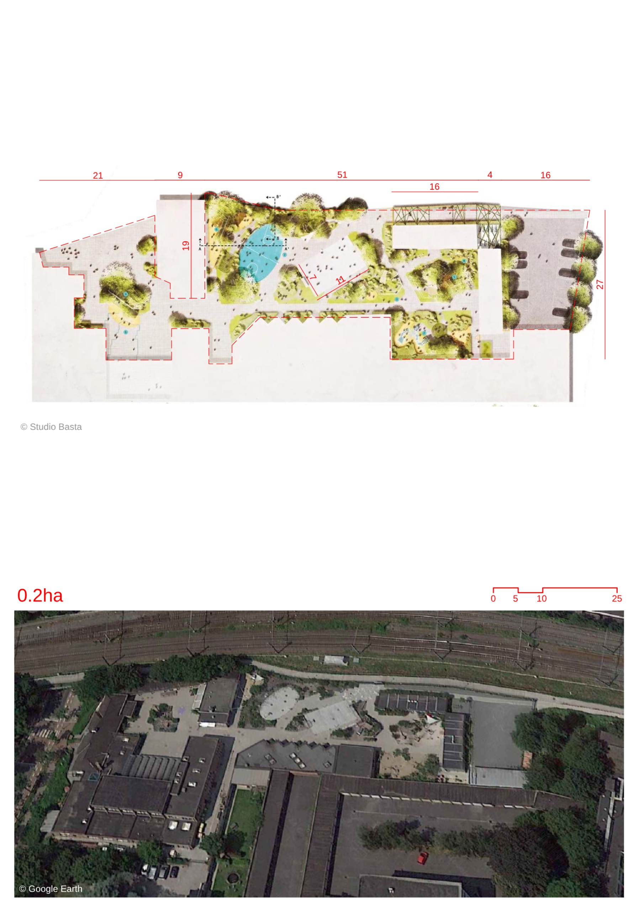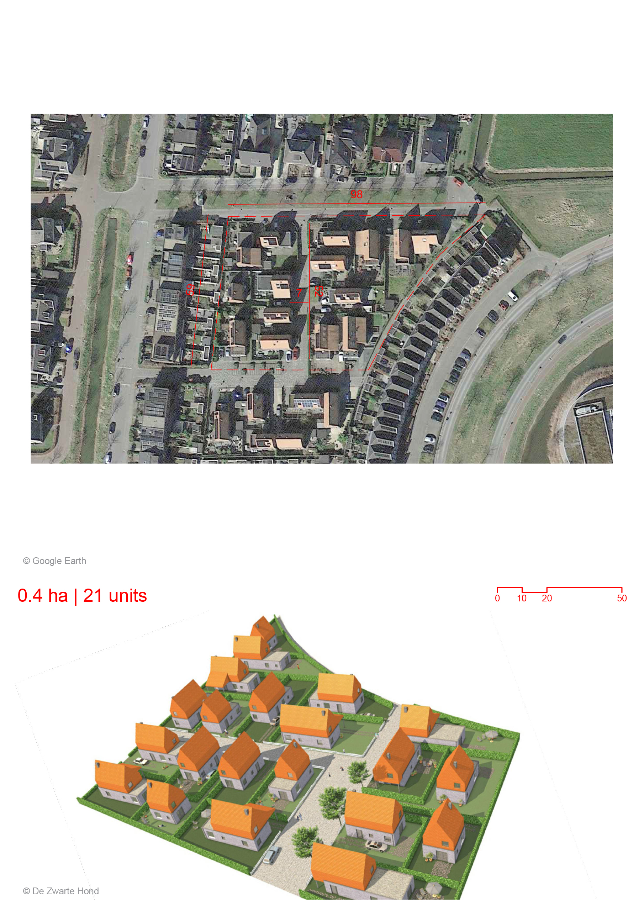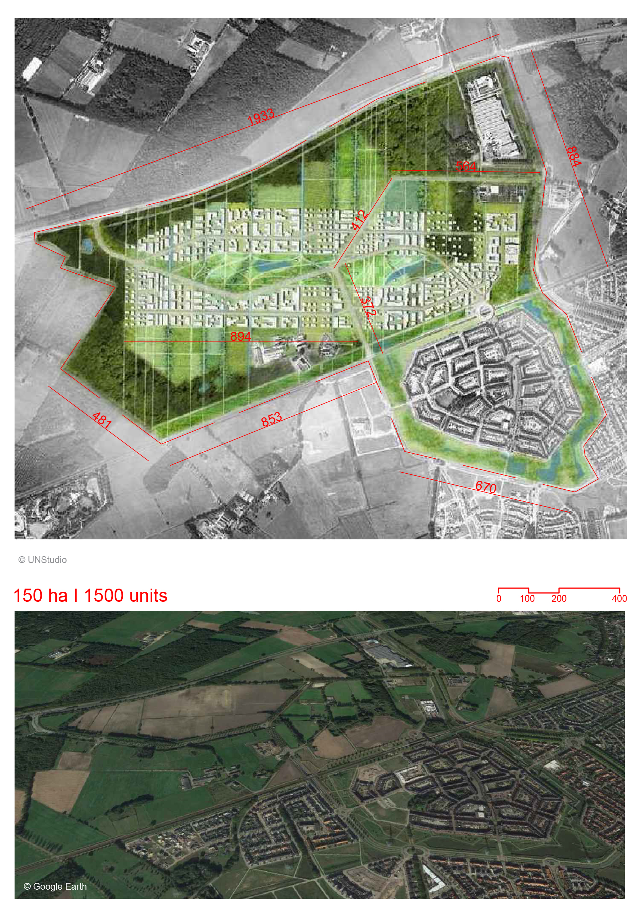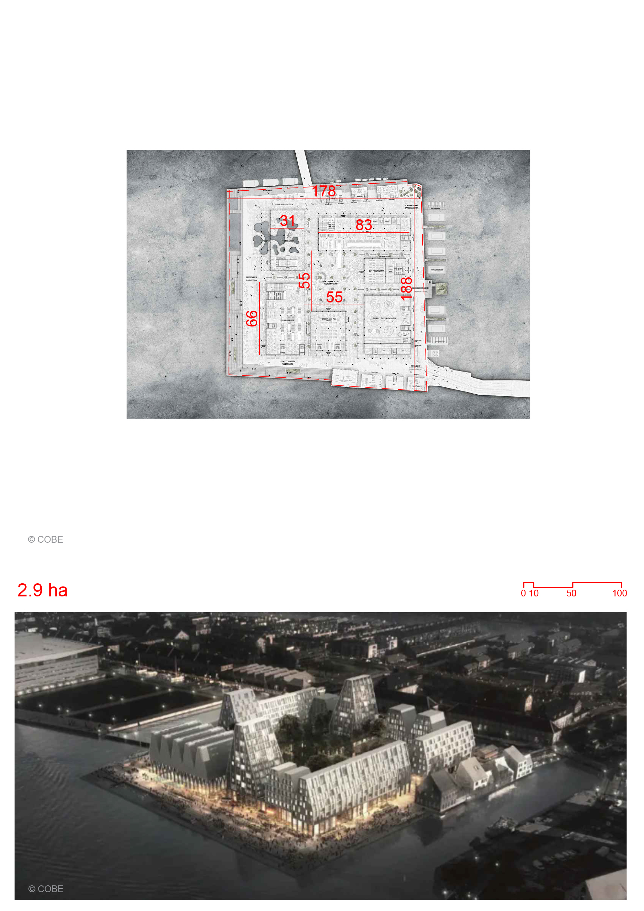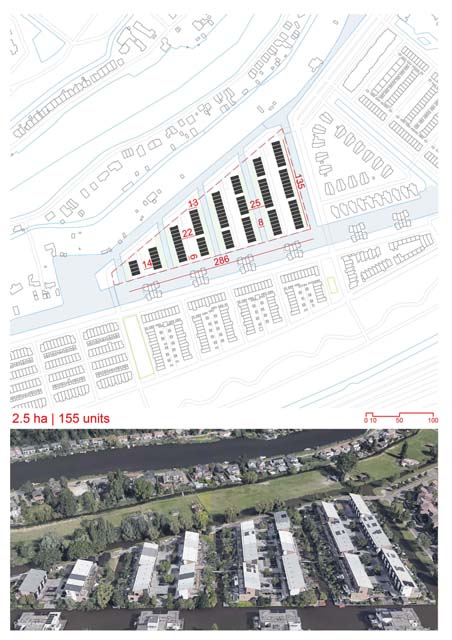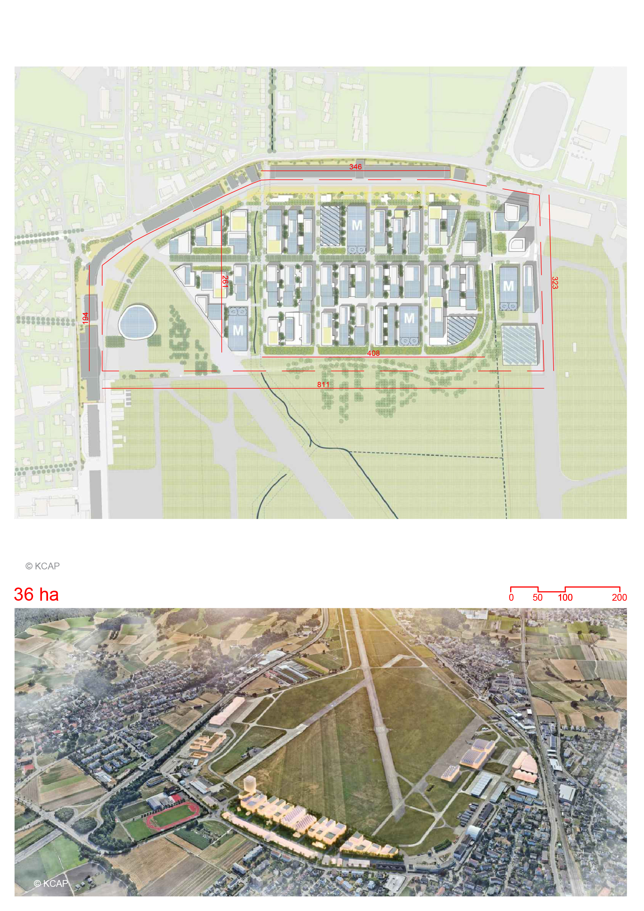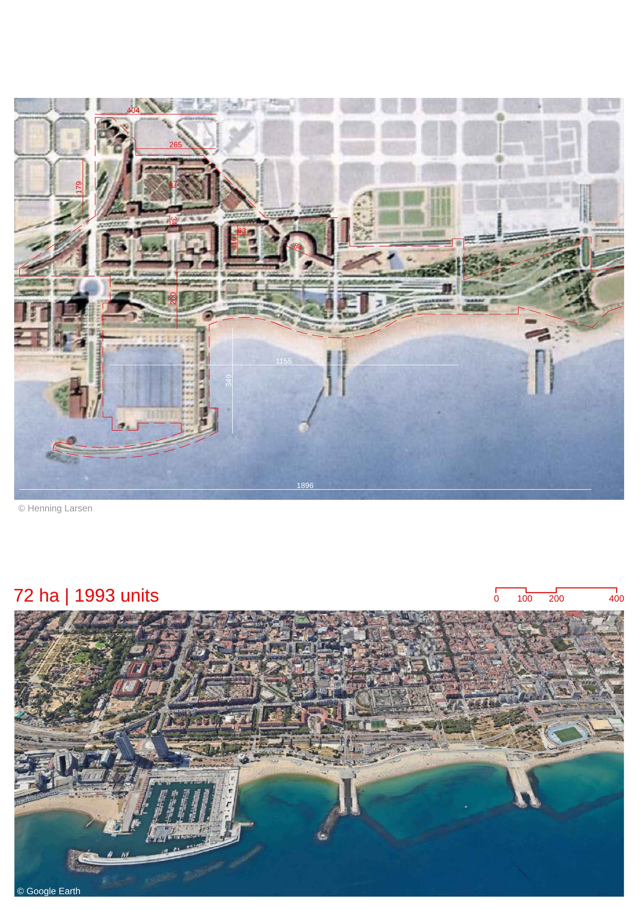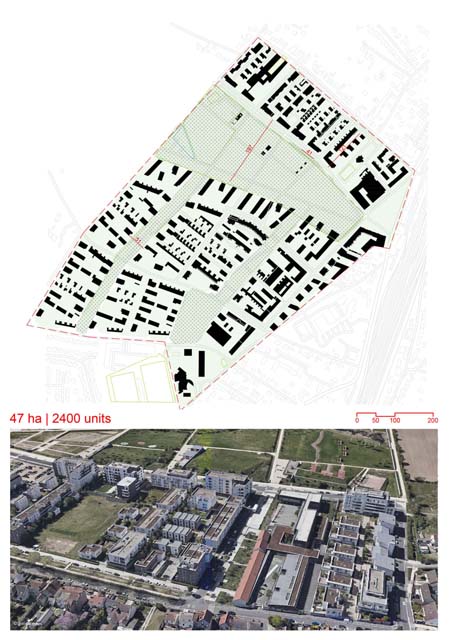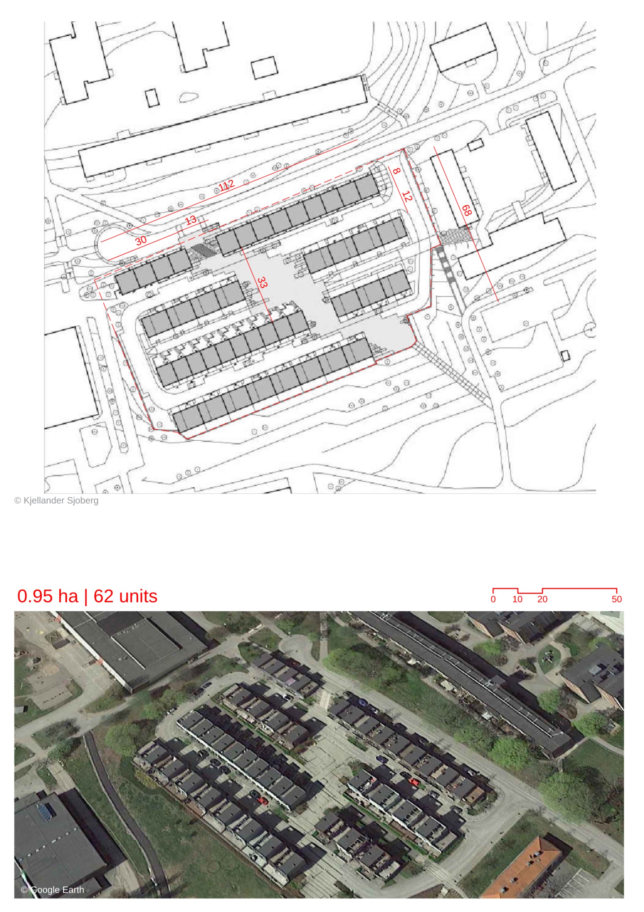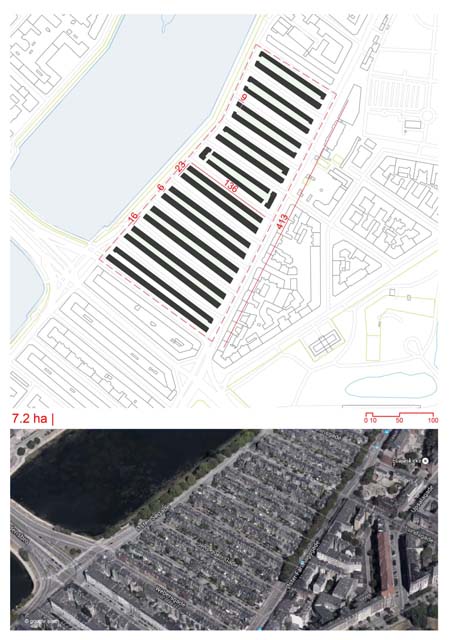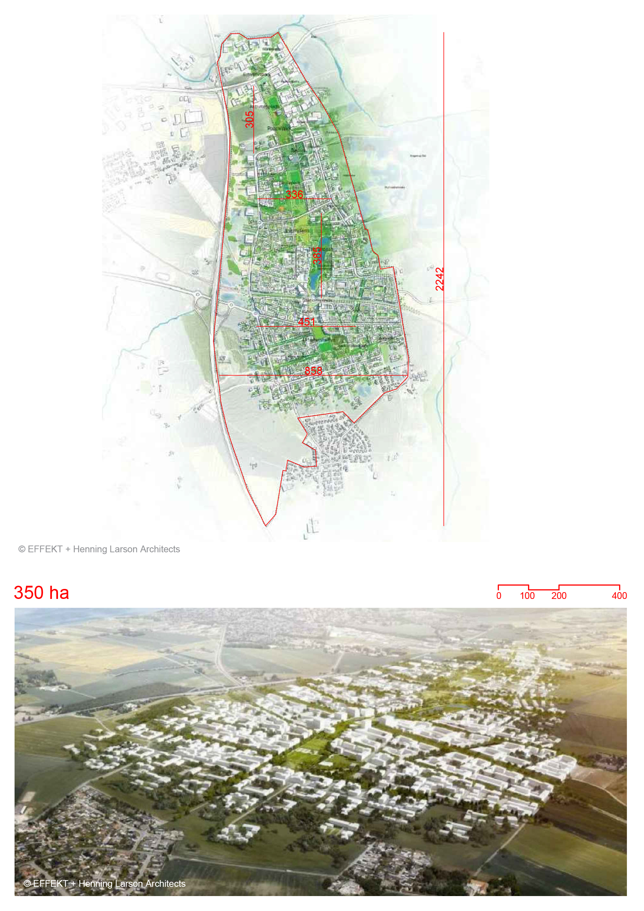
Details
Views:
646
Tags
Data Info
Author
EFFEKT , HENNING LARSEN
City
Vinge
Country
Denmark
Year
2013
Program
Station, urban quarter, building and master plan
Technical Info
Site area
3500000 sqm
Gfa
0
sqm
Density
0 far
Population density
10000
inh/ha
Home Units:
0
Jobs
0
Streetsroad:
0
%
Buildup:
0
%
NonBuild-up:
0 %
Residential
0 %
Business
0
%
Commercial
0
%
Civic
0
%
Description
- The master plan emphasizes diversity and sustainability.
- Connection to surroundings via a new S-train station between Frederikssund and Ølstykke.
- Integration of green spaces within urban areas, aligning with the greater Copenhagen urban development plan.
- Open, rural landscape setting to incorporate surrounding scenery into the new city.
- Green areas within the urban context, including playing fields, parks, and wetlands.
- Buildings are organized as small neighborhoods, relating to planned green spaces.
- It aimed to be a city for families, the young, the elderly, companies, and visitors.
- Vinge Station is a transit hub contributing to a vibrant city center with tall and dense built environments.
- A vibrant urban environment with a constant presence of landscape and nature.
- Diverse architecture offers various residential typologies to meet different needs.
- The transition from high-density city center to lower, more open building typologies towards the surrounding landscape.
- Central Park space, "The Green Heart," unites urban life, services, and scenic locations.
- Integral for recreation, shopping, sports, and community gatherings.
- Dense city structure with high-rise buildings near the station.
- Decreasing density as proximity to the station reduces, leading to a smaller, intimate townhouse scale.
- Features a mix of relatively dense low-rise typologies with small gardens and large common areas.
Design Philosophy:
Urban Landscape Integration:
Inclusive City Features and Accessibility:
Building Typologies:
Central Park and Urban Life:
Urban Structure and Density:
Location
Sources
Explore more Masterplans
|
