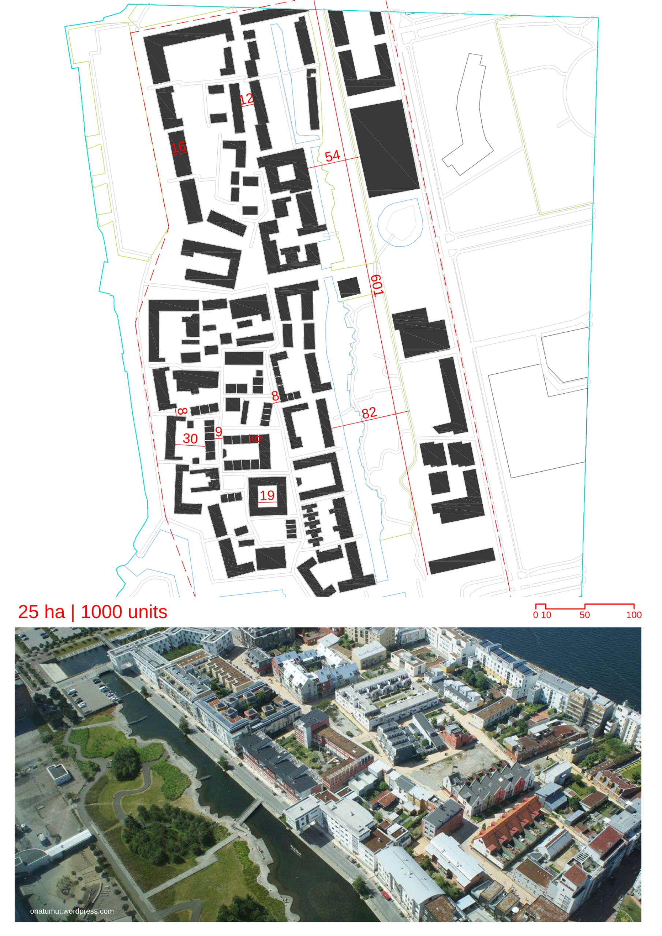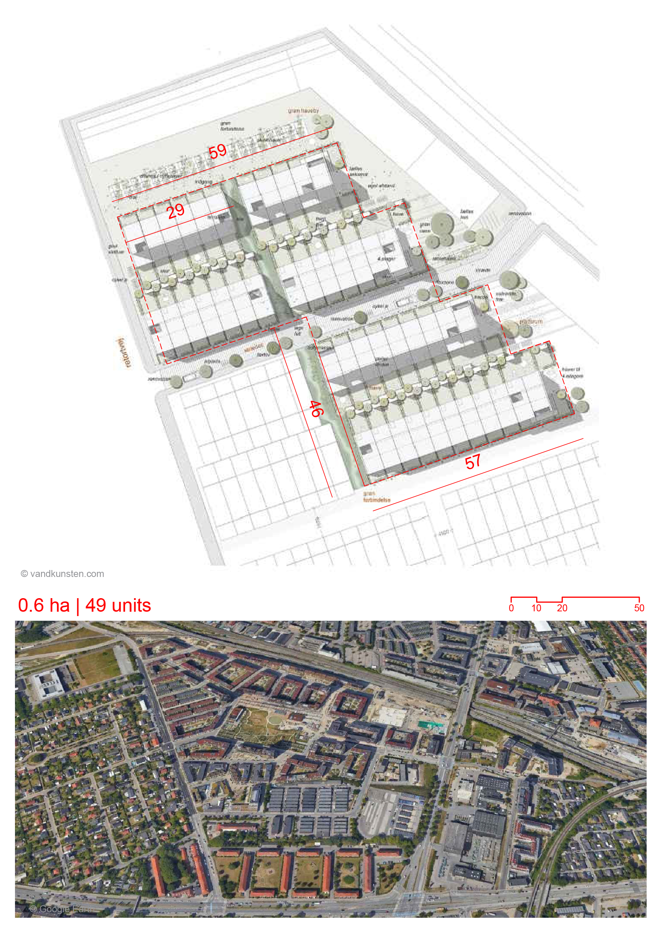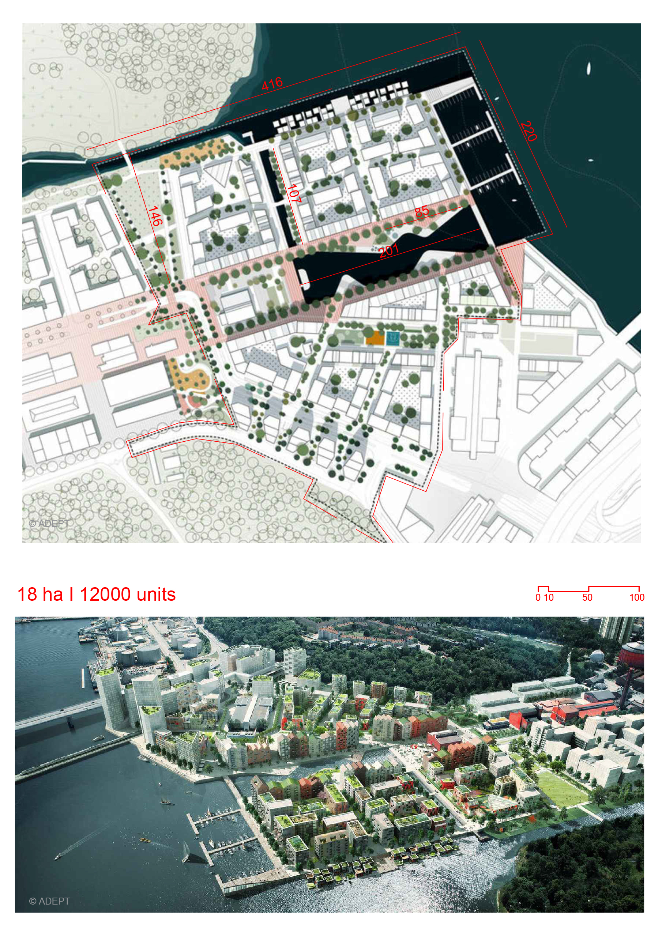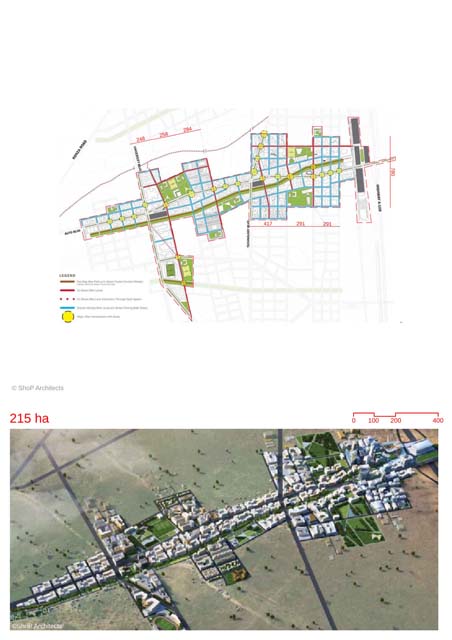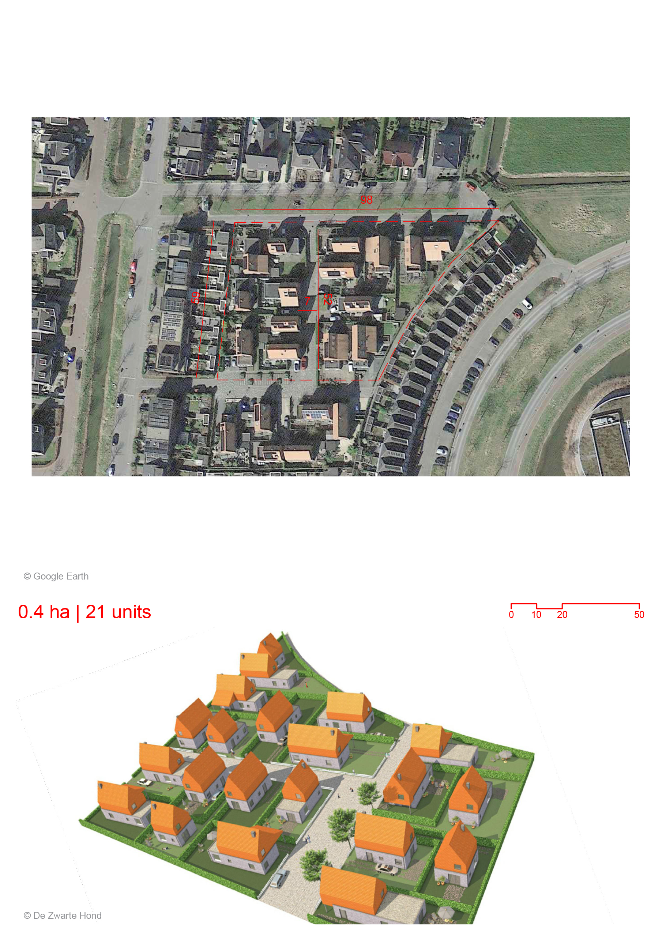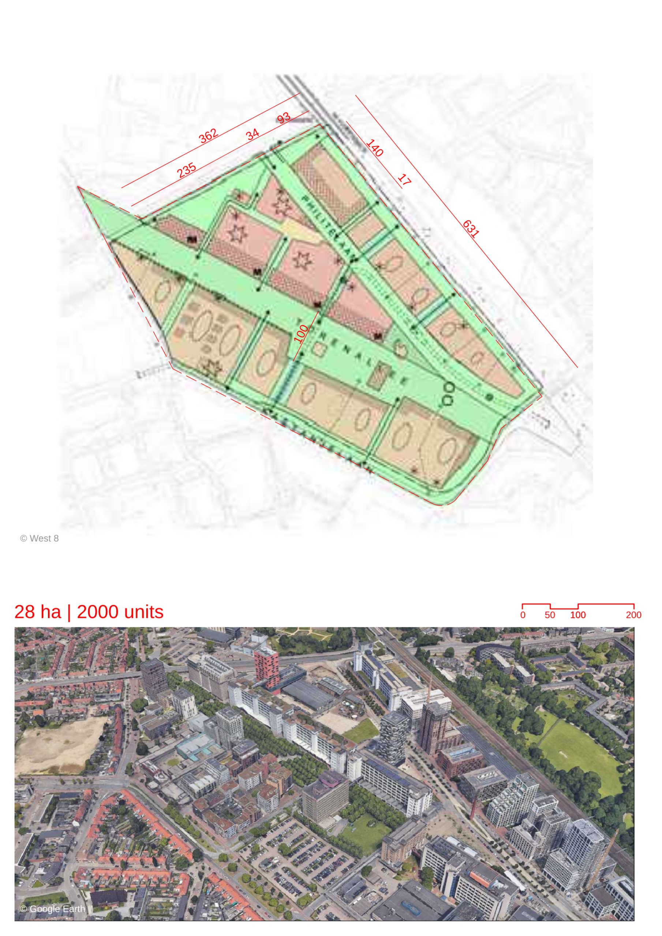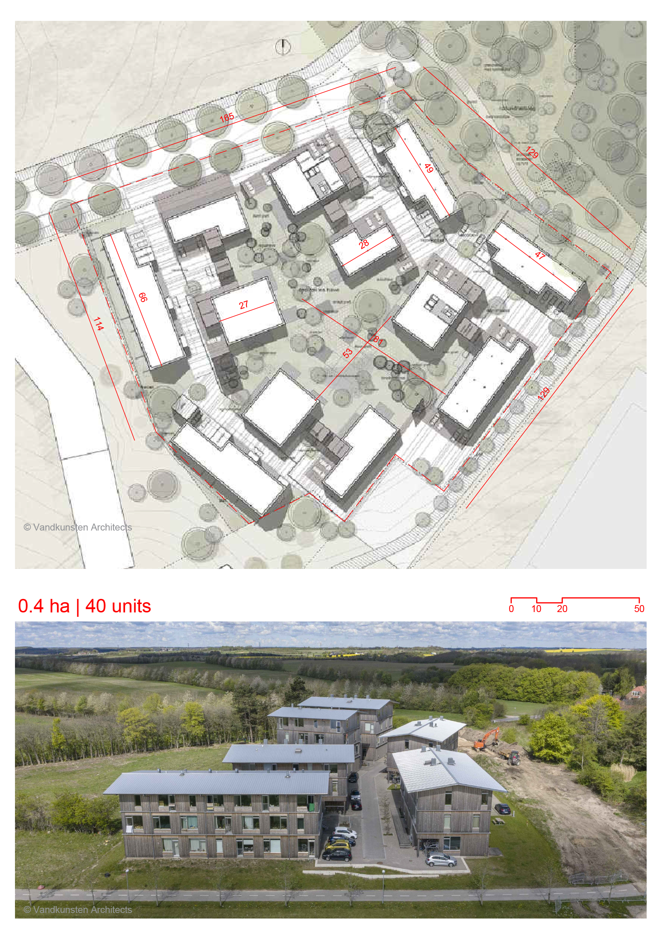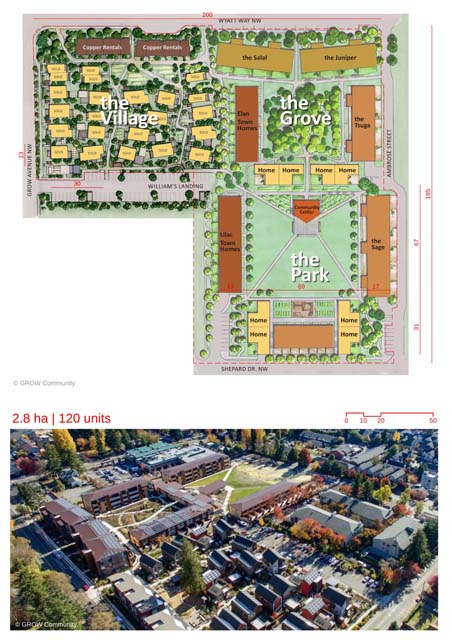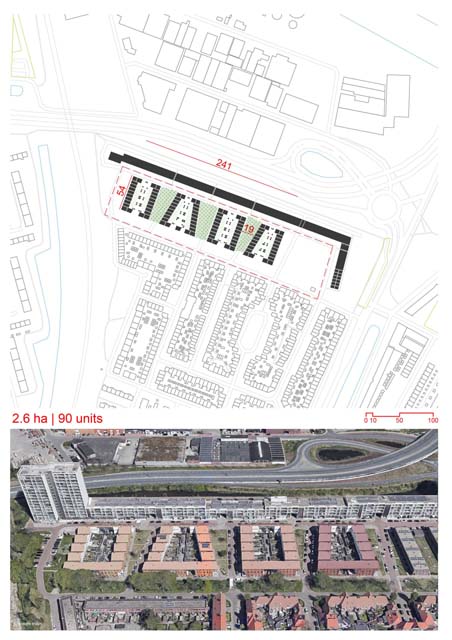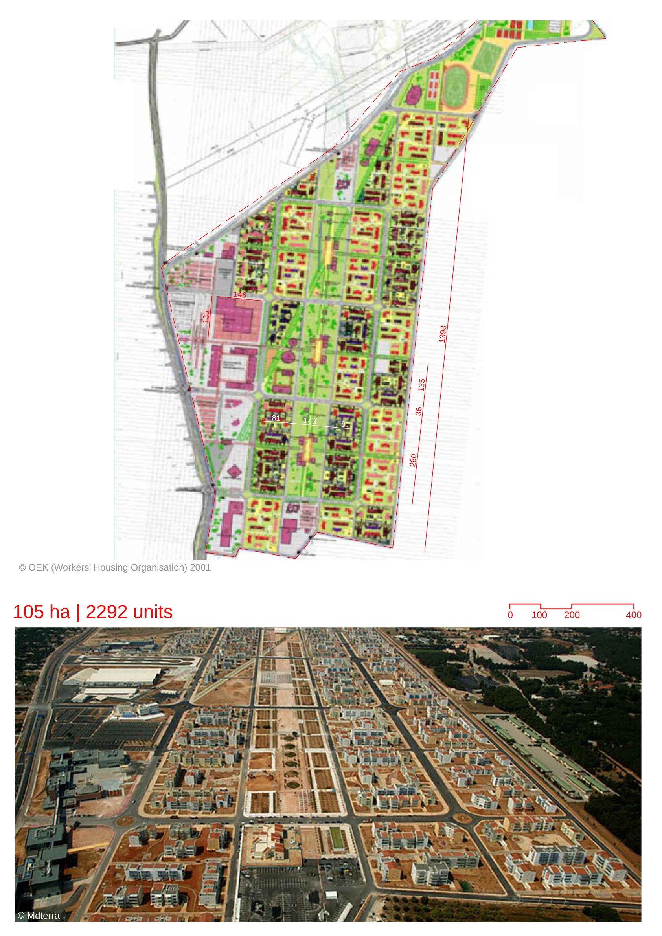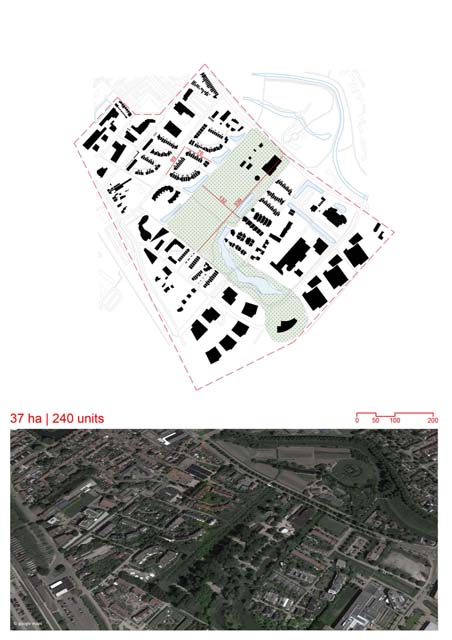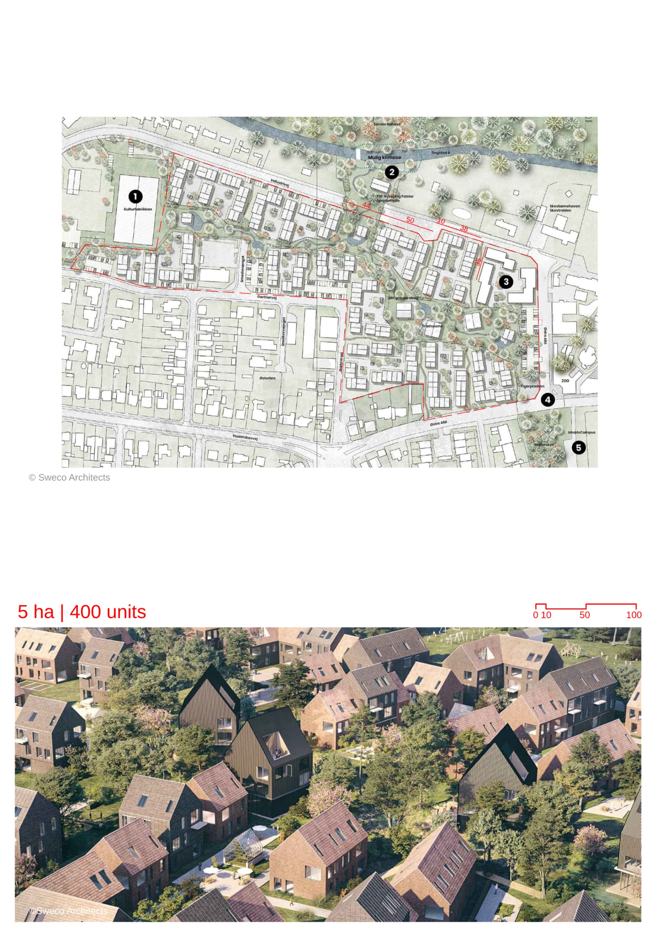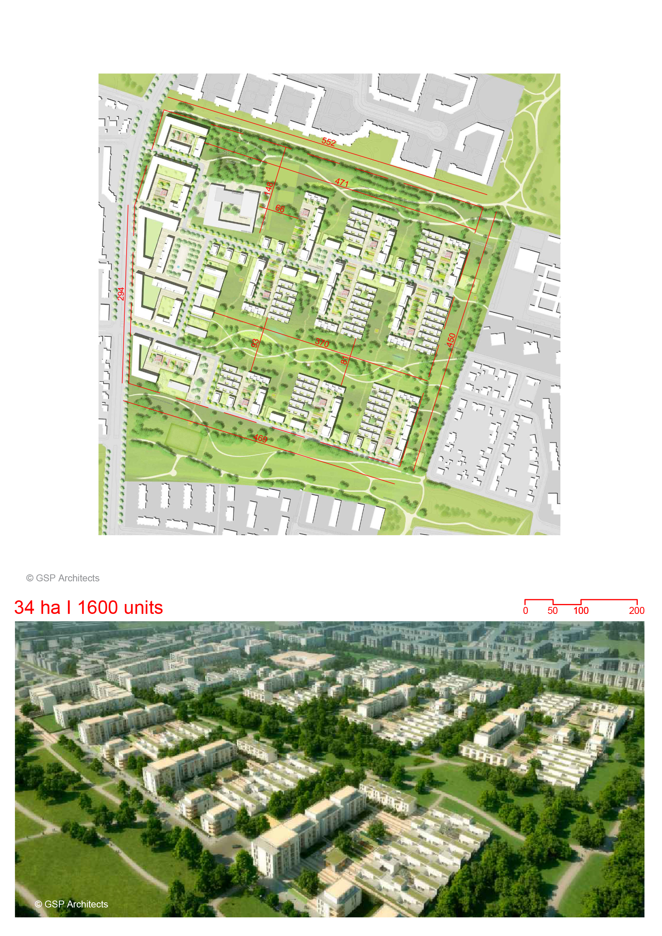
- Ecological Model Settlement: - Ecological model settlement with almost 600 apartments built using wooden construction. - Focus on careful environmental and energy use. - Wood is used as a renewable raw material in the ecological model settlement. - Planning Concept and Design: - Acquired by the city in 2005; urban and landscape planning competition in 2008. - The winning design features a four-story urban development with a recessed attic facing Cosimastrasse. - Clusters with various housing types for different ages and social classes in the rear area. - Lively square at the center with shops and restaurants; 50% subsidized housing. - Consortium and Public Facilities: - Municipal housing associations GWG and Gewofag form a consortium. - The consortium includes cooperatives, building communities, and independent developers. - Local center with retail, service areas, kindergartens, primary schools, and community centers. - Preservation of the barracks' swimming pool, contributing to local sports and club life. - Green and Open Spaces: - Valuable biotopes, old trees, and meadows create a park-like character. - Public green spaces with a network of footpaths and cycle paths. - Cul-de-sacs and a bridge connect the residential area with Cosimastrasse. - Underground parking garages are designated for all construction sites. - Development and Public Participation: - Revision of the master plan increases usable space, homes, and social mix. - Active public participation is sought from local residents in the planning process. - Expanded public workshops, information events, and continuous updates during the implementation phase. - House and Apartments Design: - Apartments are placed in compact volumes above the ground floor, with extensive green roofs. - Diverse, topographically modeled play areas are planned for the residential courtyard. Construction involves reinforced concrete, wood-concrete-hybrid, and cross-laminated timber. - Construction and Materials: - The basement and ground floor up to the upper edge are constructed in reinforced concrete. - Upper parts in wood-concrete-hybrid construction with visible wooden soffit. - Exterior walls are made of prefabricated timber frame components with a wooden facade. - Flame-retardant materials were used for the ground floor facade.
